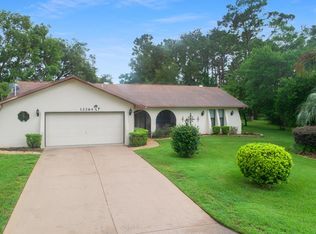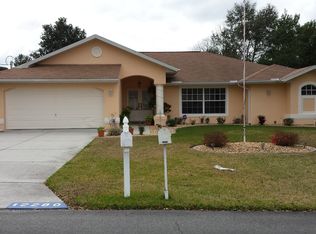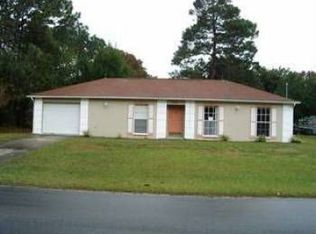Sold for $333,000
$333,000
12272 Legend St, Spring Hill, FL 34609
4beds
1,874sqft
Single Family Residence
Built in 2019
10,000 Square Feet Lot
$331,000 Zestimate®
$178/sqft
$1,997 Estimated rent
Home value
$331,000
$314,000 - $348,000
$1,997/mo
Zestimate® history
Loading...
Owner options
Explore your selling options
What's special
Don't miss out on this 2019 build located in Spring Hill, FL! With just under 1,900 sq ft of space, it boasts four bedrooms, two bathrooms, and a two-car garage. The age of this home provides peace of mind, offering the assurance of modern construction standards and the benefits of a newer property. As you step inside, the space opens up dramatically from the foyer into an inviting open concept layout that encompasses the living room, kitchen, and dining area. The stainless steel appliances, flat range stove, and a focal point island with a sink and dishwasher make the kitchen a standout feature. Continuing your tour, you'll discover a convenient pantry and a laundry room equipped with a washer and dryer. The split floor-plan offers privacy, with the primary suite and bath adjacent to a versatile bedroom suitable for a nursery, second bedroom, office, or study. The third and fourth bedrooms are separated by the spare bathroom, creating an ideal layout for comfortable living. This home comes with several appealing features, including ceramic tile floors, recessed lighting, ceiling fans throughout, brushed nickel finishes, and designer bedroom and closet doors, adding to its modern charm. As you exit towards the backyard, you'll be pleasantly surprised by the privacy it offers. This provides an excellent opportunity to create your own backyard oasis. With no HOA restrictions, you have the option to add a fence for enhanced privacy and there's room for future plans like adding a pool or screened in lanai. The location is ideal, with shopping and dining options within a 10 minute drive, and recreational activities like Weeki Wachee, Anderson Snow, and the Suncoast Trail just 10 to 15 minutes away. The Suncoast Parkway, medical facilities, and the YMCA are also conveniently located within approximately 10 minutes.
Zillow last checked: 8 hours ago
Listing updated: December 07, 2023 at 06:57am
Listing Provided by:
Francesco Gomez 352-428-7183,
EXP REALTY LLC 888-883-8509
Bought with:
Judy Rodriguez, 3190824
PEOPLE'S CHOICE REALTY SVC LLC
Source: Stellar MLS,MLS#: T3474159 Originating MLS: Sarasota - Manatee
Originating MLS: Sarasota - Manatee

Facts & features
Interior
Bedrooms & bathrooms
- Bedrooms: 4
- Bathrooms: 2
- Full bathrooms: 2
Primary bedroom
- Features: Ceiling Fan(s), Walk-In Closet(s)
- Level: First
- Dimensions: 13x15
Bathroom 2
- Level: First
- Dimensions: 12x11
Bathroom 3
- Features: Ceiling Fan(s)
- Level: First
- Dimensions: 14x10
Bathroom 4
- Features: Ceiling Fan(s)
- Level: First
- Dimensions: 13x11
Dining room
- Level: First
- Dimensions: 14x19
Kitchen
- Features: Pantry
- Level: First
- Dimensions: 11x18
Living room
- Level: First
- Dimensions: 13x23
Heating
- Central, Electric
Cooling
- Central Air
Appliances
- Included: Dishwasher, Disposal, Dryer, Microwave, Range, Refrigerator, Washer
- Laundry: Inside, Laundry Room
Features
- Ceiling Fan(s), Eating Space In Kitchen, Living Room/Dining Room Combo, Primary Bedroom Main Floor, Open Floorplan, Split Bedroom, Walk-In Closet(s)
- Flooring: Carpet, Ceramic Tile
- Windows: Blinds, Window Treatments
- Has fireplace: No
Interior area
- Total structure area: 2,358
- Total interior livable area: 1,874 sqft
Property
Parking
- Total spaces: 2
- Parking features: Driveway, Garage Door Opener
- Attached garage spaces: 2
- Has uncovered spaces: Yes
Features
- Levels: One
- Stories: 1
- Patio & porch: Patio
- Exterior features: Lighting, Rain Gutters, Sidewalk
Lot
- Size: 10,000 sqft
- Dimensions: 80 x 120
- Features: Landscaped
Details
- Parcel number: R3232317516010580090
- Zoning: RESI
- Special conditions: None
Construction
Type & style
- Home type: SingleFamily
- Architectural style: Ranch
- Property subtype: Single Family Residence
Materials
- Block, Stucco
- Foundation: Slab
- Roof: Shingle
Condition
- New construction: No
- Year built: 2019
Details
- Builder name: Maronda Homes
Utilities & green energy
- Sewer: Septic Tank
- Water: Public
- Utilities for property: BB/HS Internet Available, Cable Available, Electricity Connected
Community & neighborhood
Location
- Region: Spring Hill
- Subdivision: SPRING HILL
HOA & financial
HOA
- Has HOA: No
Other fees
- Pet fee: $0 monthly
Other financial information
- Total actual rent: 0
Other
Other facts
- Listing terms: Cash,Conventional,FHA,VA Loan
- Ownership: Fee Simple
- Road surface type: Paved
Price history
| Date | Event | Price |
|---|---|---|
| 12/5/2023 | Sold | $333,000+0.9%$178/sqft |
Source: | ||
| 10/16/2023 | Pending sale | $330,000$176/sqft |
Source: | ||
| 9/22/2023 | Listed for sale | $330,000-5.7%$176/sqft |
Source: | ||
| 9/19/2023 | Listing removed | -- |
Source: | ||
| 8/30/2023 | Price change | $349,900-2.8%$187/sqft |
Source: | ||
Public tax history
| Year | Property taxes | Tax assessment |
|---|---|---|
| 2024 | $4,608 +60.3% | $303,869 +61.9% |
| 2023 | $2,875 +3.2% | $187,723 +3% |
| 2022 | $2,785 -0.2% | $182,255 +3% |
Find assessor info on the county website
Neighborhood: 34609
Nearby schools
GreatSchools rating
- 5/10Spring Hill Elementary SchoolGrades: PK-5Distance: 1.5 mi
- 6/10West Hernando Middle SchoolGrades: 6-8Distance: 5.3 mi
- 4/10Frank W. Springstead High SchoolGrades: 9-12Distance: 1.5 mi
Get a cash offer in 3 minutes
Find out how much your home could sell for in as little as 3 minutes with a no-obligation cash offer.
Estimated market value$331,000
Get a cash offer in 3 minutes
Find out how much your home could sell for in as little as 3 minutes with a no-obligation cash offer.
Estimated market value
$331,000


