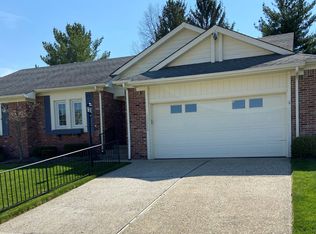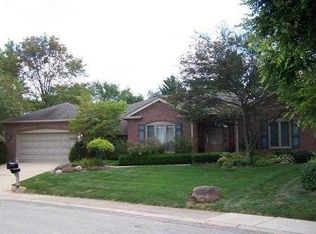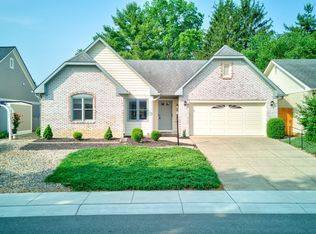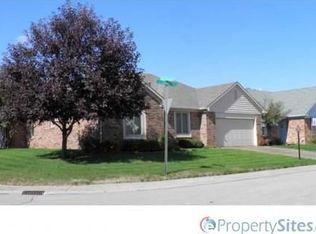Sold
$430,000
12272 Charing Cross Rd, Carmel, IN 46033
3beds
2,000sqft
Residential, Single Family Residence
Built in 1987
9,583.2 Square Feet Lot
$434,600 Zestimate®
$215/sqft
$2,333 Estimated rent
Home value
$434,600
$409,000 - $461,000
$2,333/mo
Zestimate® history
Loading...
Owner options
Explore your selling options
What's special
Located in the sought after neighborhood of Brookshire Village you will find this well mantained,brick, 3 Bedroom, 2.5 Bathroom home looking for a new owner. Interior of home has recently been painted, bathrooms updated, new fixtures, new wood privacy fence enclose the enitre backyard. Open, spacious kitcehn features hardwood floors and granite counter tops. Heating and coolng was added to the three seasons room when the new owner installed a new HVAC unit. The city of Carmel just installed new sidewalks and curbs. For those of you that like garages this one is finished and has a ceiling fan, refrigerator, tons of storage and will handle two cars. This gem is move in ready.
Zillow last checked: 8 hours ago
Listing updated: October 31, 2024 at 07:55am
Listing Provided by:
William Mitchell 317-696-4181,
eXp Realty, LLC,
Gina Serbin
Bought with:
Robin Babbitt
eXp Realty LLC
Source: MIBOR as distributed by MLS GRID,MLS#: 22002898
Facts & features
Interior
Bedrooms & bathrooms
- Bedrooms: 3
- Bathrooms: 3
- Full bathrooms: 2
- 1/2 bathrooms: 1
- Main level bathrooms: 3
- Main level bedrooms: 3
Primary bedroom
- Features: Carpet
- Level: Main
- Area: 224 Square Feet
- Dimensions: 16x14
Bedroom 2
- Features: Carpet
- Level: Main
- Area: 182 Square Feet
- Dimensions: 14x13
Bedroom 3
- Features: Carpet
- Level: Main
- Area: 168 Square Feet
- Dimensions: 14x12
Dining room
- Features: Hardwood
- Level: Main
- Area: 176 Square Feet
- Dimensions: 11x16
Great room
- Features: Carpet
- Level: Main
- Area: 336 Square Feet
- Dimensions: 21x16
Kitchen
- Features: Hardwood
- Level: Main
- Area: 143 Square Feet
- Dimensions: 11x13
Laundry
- Features: Tile-Ceramic
- Level: Main
- Area: 80 Square Feet
- Dimensions: 8x10
Sun room
- Features: Carpet
- Level: Main
- Area: 252 Square Feet
- Dimensions: 21x12
Heating
- Forced Air
Cooling
- Has cooling: Yes
Appliances
- Included: Electric Cooktop, Dishwasher, Dryer, Disposal, Gas Water Heater, Microwave, Oven, Electric Oven, Range Hood, Refrigerator, Washer, Water Heater
- Laundry: Main Level
Features
- Cathedral Ceiling(s), Ceiling Fan(s), Hardwood Floors, High Speed Internet
- Flooring: Hardwood
- Has basement: No
- Number of fireplaces: 1
- Fireplace features: Great Room, Masonry
Interior area
- Total structure area: 2,000
- Total interior livable area: 2,000 sqft
Property
Parking
- Total spaces: 2
- Parking features: Attached
- Attached garage spaces: 2
Features
- Levels: One
- Stories: 1
- Patio & porch: Covered, Patio
- Fencing: Fenced,Fence Full Rear
Lot
- Size: 9,583 sqft
Details
- Parcel number: 291032212031000018
- Special conditions: None
- Horse amenities: None
Construction
Type & style
- Home type: SingleFamily
- Architectural style: Ranch
- Property subtype: Residential, Single Family Residence
Materials
- Brick
- Foundation: Crawl Space
Condition
- Updated/Remodeled
- New construction: No
- Year built: 1987
Utilities & green energy
- Electric: 200+ Amp Service
- Water: Municipal/City
- Utilities for property: Electricity Connected, Sewer Connected, Water Connected
Community & neighborhood
Location
- Region: Carmel
- Subdivision: Brookshire Village
HOA & financial
HOA
- Has HOA: Yes
- HOA fee: $228 annually
- Association phone: 317-315-0579
Price history
| Date | Event | Price |
|---|---|---|
| 10/30/2024 | Sold | $430,000-3.3%$215/sqft |
Source: | ||
| 9/28/2024 | Pending sale | $444,900$222/sqft |
Source: | ||
| 9/24/2024 | Listed for sale | $444,900+43.5%$222/sqft |
Source: | ||
| 11/25/2020 | Sold | $310,000-4.6%$155/sqft |
Source: | ||
| 10/19/2020 | Pending sale | $325,000$163/sqft |
Source: MIBOR REALTOR Association #21740749 Report a problem | ||
Public tax history
| Year | Property taxes | Tax assessment |
|---|---|---|
| 2024 | $3,750 +8.8% | $362,400 +1.2% |
| 2023 | $3,447 +23.4% | $358,000 +16.7% |
| 2022 | $2,792 +5% | $306,700 +19.4% |
Find assessor info on the county website
Neighborhood: 46033
Nearby schools
GreatSchools rating
- 7/10Mohawk Trails Elementary SchoolGrades: PK-5Distance: 0.6 mi
- 8/10Clay Middle SchoolGrades: 6-8Distance: 0.7 mi
- 10/10Carmel High SchoolGrades: 9-12Distance: 1.7 mi
Get a cash offer in 3 minutes
Find out how much your home could sell for in as little as 3 minutes with a no-obligation cash offer.
Estimated market value
$434,600
Get a cash offer in 3 minutes
Find out how much your home could sell for in as little as 3 minutes with a no-obligation cash offer.
Estimated market value
$434,600



