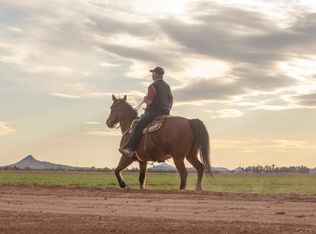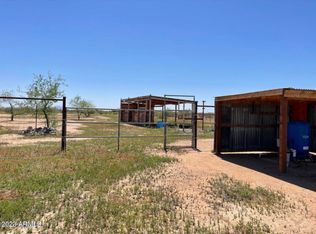This gem is one of a kind! From the brand new kitchen to the 800 sq. ft. hidden basement, this recently remodeled home has so much to offer. The upgraded kitchen has new appliances, new 42'' custom soft closing cabinets, 3 lazy susans, granite countertops and under cabinet lighting. The bathrooms have been updated with beautiful tile showers, granite countertops, travertine medallions on the floors, and new vanities. Other features include new laminate pergo engineered wood in the living areas and basement, new exterior and interior paint, two master suites, built in wall unit in family room, abundant storage and no HOA! Outback you'll find citrus trees, large pasture, garden, livestock pens, 3 Bay RV parking, 2 septic tanks, chickencoop, and all the space you need for everything else.
This property is off market, which means it's not currently listed for sale or rent on Zillow. This may be different from what's available on other websites or public sources.

