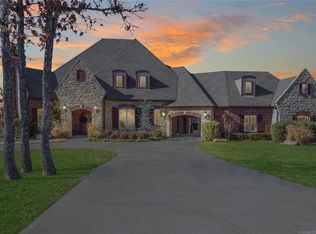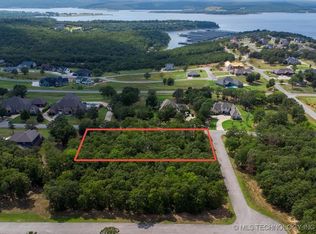Sold for $1,200,000 on 03/08/24
$1,200,000
12270 Sunset View Dr, Sperry, OK 74073
6beds
5,250sqft
Single Family Residence
Built in 2008
0.78 Acres Lot
$1,265,400 Zestimate®
$229/sqft
$5,056 Estimated rent
Home value
$1,265,400
Estimated sales range
Not available
$5,056/mo
Zestimate® history
Loading...
Owner options
Explore your selling options
What's special
Breathtaking sunset & lake views from this luxury estate 20 min. from downtown Tulsa, Splash in the heated saltwater pool/spa. Covered patio area w/beautiful arches. Balcony is 23X26. Scale & Craftsmanship throughout! Wonderful "Guest Wing" provides everyone privacy & living space. Outdoor kit with Evo flat grill, pizza oven and smoker!
Zillow last checked: 8 hours ago
Listing updated: March 08, 2024 at 11:56am
Listed by:
Janet Vermillion 918-230-1915,
Coldwell Banker Select
Bought with:
Katie Garcia, 178685
eXp Realty, LLC
Source: MLS Technology, Inc.,MLS#: 2312154 Originating MLS: MLS Technology
Originating MLS: MLS Technology
Facts & features
Interior
Bedrooms & bathrooms
- Bedrooms: 6
- Bathrooms: 4
- Full bathrooms: 3
- 1/2 bathrooms: 1
Primary bedroom
- Description: Master Bedroom,Private Bath,Walk-in Closet
- Level: First
Bedroom
- Description: Bedroom,Walk-in Closet
- Level: Second
Bedroom
- Description: Bedroom,Private Bath,Pullman Bath,Walk-in Closet
- Level: Second
Bedroom
- Description: Bedroom,Walk-in Closet
- Level: Second
Primary bathroom
- Description: Master Bath,Double Sink,Full Bath,Separate Shower,Whirlpool
- Level: First
Bathroom
- Description: Hall Bath,Full Bath
- Level: First
Bonus room
- Description: Additional Room,
- Level: First
Den
- Description: Den/Family Room,Fireplace
- Level: First
Dining room
- Description: Dining Room,Formal
- Level: First
Game room
- Description: Game/Rec Room,Wetbar
- Level: First
Kitchen
- Description: Kitchen,Breakfast Nook,Pantry
- Level: First
Living room
- Description: Living Room,
- Level: First
Office
- Description: Office,
- Level: First
Utility room
- Description: Utility Room,Inside,Sink
- Level: First
Heating
- Central, Propane, Multiple Heating Units
Cooling
- Central Air, 3+ Units
Appliances
- Included: Built-In Oven, Cooktop, Double Oven, Dishwasher, Disposal, Microwave, Oven, Range, Water Heater, Electric Oven, ElectricWater Heater, Gas Range, GasWater Heater, Plumbed For Ice Maker
- Laundry: Washer Hookup, Electric Dryer Hookup
Features
- Wet Bar, Central Vacuum, Granite Counters, High Ceilings, High Speed Internet, Hot Tub/Spa, Other, Pullman Bath, Cable TV, Vaulted Ceiling(s), Wired for Data, Ceiling Fan(s), Programmable Thermostat
- Flooring: Carpet, Hardwood, Other, Tile
- Doors: Insulated Doors
- Windows: Casement Window(s), Wood Frames, Insulated Windows
- Number of fireplaces: 1
- Fireplace features: Gas Log, Outside
Interior area
- Total structure area: 5,250
- Total interior livable area: 5,250 sqft
Property
Parking
- Total spaces: 3
- Parking features: Attached, Detached, Garage, Porte-Cochere, Workshop in Garage
- Attached garage spaces: 3
Features
- Patio & porch: Balcony, Covered, Patio, Porch
- Exterior features: Concrete Driveway, Fire Pit, Landscaping, Outdoor Grill, Outdoor Kitchen, Other, Rain Gutters
- Pool features: Gunite, In Ground
- Has spa: Yes
- Spa features: Hot Tub
- Fencing: Decorative
- Has view: Yes
- View description: Seasonal View
- Waterfront features: Beach Access, Boat Ramp/Lift Access
- Body of water: Skiatook Lake
Lot
- Size: 0.78 Acres
- Features: Mature Trees, Other
Details
- Additional structures: Second Garage, Other, Stable(s), Workshop
- Parcel number: 570077273
- Horse amenities: Stable(s)
Construction
Type & style
- Home type: SingleFamily
- Architectural style: French Provincial
- Property subtype: Single Family Residence
Materials
- Brick, Stone, Stucco, Wood Frame
- Foundation: Slab
- Roof: Asphalt,Fiberglass
Condition
- Year built: 2008
Utilities & green energy
- Sewer: Aerobic Septic
- Water: Rural
- Utilities for property: Electricity Available, Natural Gas Available, Phone Available, Water Available
Green energy
- Energy efficient items: Doors, Insulation, Windows
Community & neighborhood
Security
- Security features: Safe Room Interior, Security System Leased, Smoke Detector(s)
Community
- Community features: Gutter(s), Marina, Sidewalks
Location
- Region: Sperry
- Subdivision: The Hamptons
HOA & financial
HOA
- Has HOA: Yes
- HOA fee: $150 annually
- Amenities included: Other
Other
Other facts
- Listing terms: Conventional,Other
Price history
| Date | Event | Price |
|---|---|---|
| 3/8/2024 | Sold | $1,200,000-4%$229/sqft |
Source: | ||
| 1/30/2024 | Pending sale | $1,250,000$238/sqft |
Source: | ||
| 6/9/2023 | Price change | $1,250,000-3.8%$238/sqft |
Source: | ||
| 5/6/2023 | Price change | $1,300,000-7.1%$248/sqft |
Source: | ||
| 1/16/2023 | Price change | $1,400,000-6.7%$267/sqft |
Source: | ||
Public tax history
| Year | Property taxes | Tax assessment |
|---|---|---|
| 2024 | $13,597 +12.3% | $124,998 +11.6% |
| 2023 | $12,106 -0.2% | $112,038 |
| 2022 | $12,136 +0.6% | $112,038 |
Find assessor info on the county website
Neighborhood: 74073
Nearby schools
GreatSchools rating
- 6/10Sperry Elementary SchoolGrades: PK-5Distance: 5.7 mi
- 4/10Sperry Middle SchoolGrades: 6-8Distance: 5.7 mi
- 5/10Sperry High SchoolGrades: 9-12Distance: 5.7 mi
Schools provided by the listing agent
- Elementary: Skiatook
- High: Skiatook
- District: Skiatook - Sch Dist (7)
Source: MLS Technology, Inc.. This data may not be complete. We recommend contacting the local school district to confirm school assignments for this home.

Get pre-qualified for a loan
At Zillow Home Loans, we can pre-qualify you in as little as 5 minutes with no impact to your credit score.An equal housing lender. NMLS #10287.


