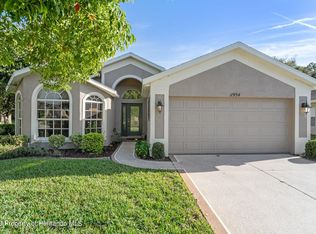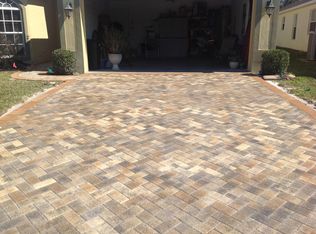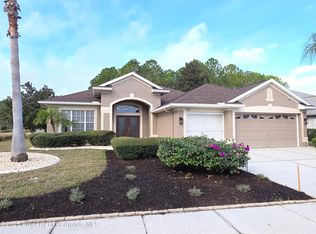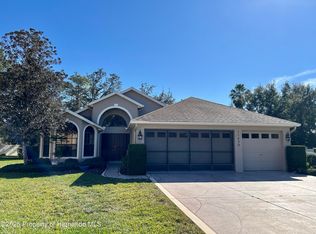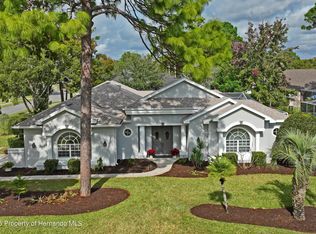Beautiful Home In The Preston Hollow Community- 1/2 Acre Of Land On A Dead End Street- 3 Bedrooms 2 Full Bathrooms And A 2 Car Garage Pool Home- Enter The Home Through The Front Dual Door Entry To A Tiled Foyer- Great Room With A Double Trey Ceiling- Formal Dining Room- Tiled Eat In Kitchen With Granite Counter Tops, All Appliances And A Dining Nook- The Back Yard Has A Covered Porch With Brick Pavers Private Yard And Brick Pavers Around The Pool Deck- Extras Include Ceiling Fans, Interior Paneled Doors, Inside laundry Room With A Wash Tub And Wall Cabinets, 9 Exterior Cameras, Open Floor Plan, Pool Pump Replaced 2024, Pool Alarm Available Just Not Plugged In At The Moment, 220 Electric Set Up For A Pool Heater, Pool Heater Would Just Need Installed- Call Today For A Showing. Repaired Sinkhole. Full docs available.
For sale
$420,000
12270 Clarendon Ct, Spring Hill, FL 34609
3beds
2,061sqft
Est.:
Single Family Residence
Built in 2009
0.5 Acres Lot
$404,900 Zestimate®
$204/sqft
$25/mo HOA
What's special
Pool homeGranite counter topsCovered porchCeiling fansBrick paversTiled foyerFront dual door entry
- 224 days |
- 379 |
- 17 |
Zillow last checked: 8 hours ago
Listing updated: September 08, 2025 at 06:50am
Listed by:
John Mamo 352-279-6376,
Keller Williams-Elite Partners
Source: HCMLS,MLS#: 2253476
Tour with a local agent
Facts & features
Interior
Bedrooms & bathrooms
- Bedrooms: 3
- Bathrooms: 2
- Full bathrooms: 2
Primary bedroom
- Area: 260
- Dimensions: 20x13
Bedroom 2
- Area: 143
- Dimensions: 13x11
Bedroom 3
- Area: 143
- Dimensions: 13x11
Dining room
- Area: 110
- Dimensions: 11x10
Kitchen
- Area: 273
- Dimensions: 21x13
Living room
- Area: 361
- Dimensions: 19x19
Office
- Area: 121
- Dimensions: 11x11
Heating
- Central
Cooling
- Central Air
Appliances
- Included: Dishwasher, Dryer, Electric Range, Microwave, Refrigerator, Washer
- Laundry: In Unit
Features
- Ceiling Fan(s), Double Vanity, Eat-in Kitchen, Entrance Foyer, Open Floorplan, Primary Bathroom -Tub with Separate Shower, Smart Thermostat, Vaulted Ceiling(s), Walk-In Closet(s), Split Plan
- Flooring: Carpet, Tile
- Has fireplace: No
Interior area
- Total structure area: 2,061
- Total interior livable area: 2,061 sqft
Property
Parking
- Total spaces: 2
- Parking features: Attached, Garage, Garage Door Opener
- Attached garage spaces: 2
Features
- Levels: One
- Stories: 1
- Patio & porch: Covered, Rear Porch
- Has private pool: Yes
- Pool features: In Ground
Lot
- Size: 0.5 Acres
- Features: Dead End Street
Details
- Parcel number: R3322318323400000240
- Zoning: PDP
- Zoning description: PUD
- Special conditions: Standard
Construction
Type & style
- Home type: SingleFamily
- Architectural style: Ranch
- Property subtype: Single Family Residence
Materials
- Block, Concrete, Stucco
- Roof: Shingle
Condition
- New construction: No
- Year built: 2009
Utilities & green energy
- Sewer: Septic Tank
- Water: Public
- Utilities for property: Cable Available
Community & HOA
Community
- Security: Closed Circuit Camera(s)
- Subdivision: Preston Hollow
HOA
- Has HOA: Yes
- HOA fee: $300 annually
- HOA name: Preston Hollow
Location
- Region: Spring Hill
Financial & listing details
- Price per square foot: $204/sqft
- Tax assessed value: $405,377
- Annual tax amount: $2,662
- Date on market: 5/13/2025
- Listing terms: Cash,Conventional,FHA,VA Loan
Estimated market value
$404,900
$385,000 - $425,000
$2,416/mo
Price history
Price history
| Date | Event | Price |
|---|---|---|
| 8/29/2025 | Price change | $420,000-1.2%$204/sqft |
Source: | ||
| 6/26/2025 | Price change | $425,000-2.3%$206/sqft |
Source: | ||
| 5/13/2025 | Listed for sale | $435,000-2.8%$211/sqft |
Source: | ||
| 5/7/2025 | Listing removed | $447,500$217/sqft |
Source: | ||
| 4/12/2025 | Price change | $447,500-0.6%$217/sqft |
Source: | ||
Public tax history
Public tax history
| Year | Property taxes | Tax assessment |
|---|---|---|
| 2024 | $2,662 +3.5% | $173,831 +3% |
| 2023 | $2,573 +3.7% | $168,768 +3% |
| 2022 | $2,482 -0.1% | $163,852 +3% |
Find assessor info on the county website
BuyAbility℠ payment
Est. payment
$2,720/mo
Principal & interest
$2019
Property taxes
$529
Other costs
$172
Climate risks
Neighborhood: Preston Hollow
Nearby schools
GreatSchools rating
- 6/10Suncoast Elementary SchoolGrades: PK-5Distance: 1.1 mi
- 5/10Powell Middle SchoolGrades: 6-8Distance: 4.1 mi
- 4/10Frank W. Springstead High SchoolGrades: 9-12Distance: 3.3 mi
Schools provided by the listing agent
- Elementary: Suncoast
- Middle: Powell
- High: Springstead
Source: HCMLS. This data may not be complete. We recommend contacting the local school district to confirm school assignments for this home.
- Loading
- Loading
