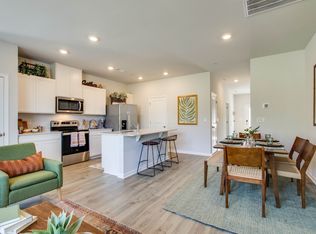Closed
$420,000
1227 Yell Rd, Lewisburg, TN 37091
4beds
1,996sqft
Single Family Residence, Residential
Built in 2016
4.99 Acres Lot
$449,700 Zestimate®
$210/sqft
$2,195 Estimated rent
Home value
$449,700
$427,000 - $472,000
$2,195/mo
Zestimate® history
Loading...
Owner options
Explore your selling options
What's special
Beautifully remodeled 4BR 2BA home on approximately 5 acres! This remodel is an open floor plan with fresh high quality wipeable paint, new lvp waterproof, kid proof, pet proof flooring throughout, new high traffic carpet in 3 bedrooms, wide trim throughout, new quartz countertops in kitchen and bathrooms, tile backsplash, new appliances (oven a smart air fryer oven), walk-in pantry, large dining room, new vanities in bathrooms with new tile flooring, all new light fixtures throughout, vaulted ceiling in living room, large utility room, new ductwork under house, and more! Slab in the back is ready for a shop or use as patio! If you're looking for a mini-farm, look no further! Close to town! Call for a private showing!
Zillow last checked: 8 hours ago
Listing updated: December 01, 2023 at 10:40am
Listing Provided by:
Vickie Bean - THE PREFERRED GROUP 931-652-7757,
Keller Williams Russell Realty & Auction,
Dayla Bray- The Preferred Group 931-993-4166,
Keller Williams Russell Realty & Auction
Bought with:
Thomas Reaves, 350953
Impact Realty of Columbia
Source: RealTracs MLS as distributed by MLS GRID,MLS#: 2580307
Facts & features
Interior
Bedrooms & bathrooms
- Bedrooms: 4
- Bathrooms: 2
- Full bathrooms: 2
- Main level bedrooms: 4
Bedroom 1
- Features: Full Bath
- Level: Full Bath
- Area: 210 Square Feet
- Dimensions: 14x15
Bedroom 2
- Features: Extra Large Closet
- Level: Extra Large Closet
- Area: 168 Square Feet
- Dimensions: 14x12
Bedroom 3
- Features: Extra Large Closet
- Level: Extra Large Closet
- Area: 144 Square Feet
- Dimensions: 12x12
Bedroom 4
- Features: Extra Large Closet
- Level: Extra Large Closet
- Area: 143 Square Feet
- Dimensions: 11x13
Dining room
- Features: Formal
- Level: Formal
- Area: 255 Square Feet
- Dimensions: 15x17
Kitchen
- Features: Pantry
- Level: Pantry
- Area: 288 Square Feet
- Dimensions: 12x24
Living room
- Area: 384 Square Feet
- Dimensions: 24x16
Heating
- Central, Electric
Cooling
- Central Air, Electric
Appliances
- Included: Dishwasher, Disposal, Microwave, Refrigerator, Electric Oven, Electric Range
Features
- Primary Bedroom Main Floor
- Flooring: Carpet, Tile, Vinyl
- Basement: Crawl Space
- Has fireplace: No
Interior area
- Total structure area: 1,996
- Total interior livable area: 1,996 sqft
- Finished area above ground: 1,996
Property
Features
- Levels: One
- Stories: 1
- Patio & porch: Porch, Covered, Deck, Patio
Lot
- Size: 4.99 Acres
- Features: Level
Details
- Parcel number: 071P B 00300 000
- Special conditions: Standard
Construction
Type & style
- Home type: SingleFamily
- Property subtype: Single Family Residence, Residential
Materials
- Vinyl Siding
- Roof: Shingle
Condition
- New construction: No
- Year built: 2016
Utilities & green energy
- Sewer: Septic Tank
- Water: Public
- Utilities for property: Electricity Available, Water Available
Community & neighborhood
Location
- Region: Lewisburg
Price history
| Date | Event | Price |
|---|---|---|
| 11/30/2023 | Sold | $420,000-6%$210/sqft |
Source: | ||
| 11/8/2023 | Contingent | $447,000$224/sqft |
Source: | ||
| 10/31/2023 | Price change | $447,000-0.2%$224/sqft |
Source: | ||
| 10/17/2023 | Price change | $447,900-0.4%$224/sqft |
Source: | ||
| 10/10/2023 | Listed for sale | $449,900+69.8%$225/sqft |
Source: | ||
Public tax history
| Year | Property taxes | Tax assessment |
|---|---|---|
| 2025 | $1,539 +16.2% | $78,150 +7.3% |
| 2024 | $1,324 +10.9% | $72,825 +10.9% |
| 2023 | $1,194 | $65,675 |
Find assessor info on the county website
Neighborhood: 37091
Nearby schools
GreatSchools rating
- 4/10Marshall Elementary SchoolGrades: PK,2-3Distance: 2.5 mi
- 4/10Lewisburg Middle SchoolGrades: 7-8Distance: 2.7 mi
- 5/10Marshall Co High SchoolGrades: 9-12Distance: 2.9 mi
Schools provided by the listing agent
- Elementary: Marshall-Oak Grove-Westhills ELem.
- Middle: Lewisburg Middle School
- High: Marshall Co High School
Source: RealTracs MLS as distributed by MLS GRID. This data may not be complete. We recommend contacting the local school district to confirm school assignments for this home.
Get a cash offer in 3 minutes
Find out how much your home could sell for in as little as 3 minutes with a no-obligation cash offer.
Estimated market value$449,700
Get a cash offer in 3 minutes
Find out how much your home could sell for in as little as 3 minutes with a no-obligation cash offer.
Estimated market value
$449,700
