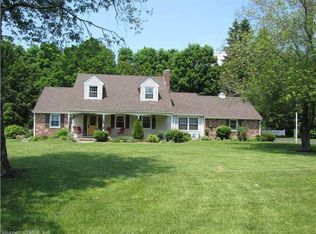Sold for $576,300
$576,300
1227 Wolf Hill Road, Cheshire, CT 06410
4beds
2,902sqft
Single Family Residence
Built in 1958
0.92 Acres Lot
$659,500 Zestimate®
$199/sqft
$3,777 Estimated rent
Home value
$659,500
$627,000 - $692,000
$3,777/mo
Zestimate® history
Loading...
Owner options
Explore your selling options
What's special
Majestic holly trees flank the driveway to this classic New England cape nestled in the most amazing garden setting. Pride of ownership shows in this truly gorgeous home. Gleaming hardwood flooring, built-ins, and decorative plantation shutters throughout. Family room features a brick gas fireplace, broad hearth seating, exposed beams, and wet bar equipped with a wine chiller - ideal for entertaining! French doors open to a generous sunroom overlooking an expansive terrace, flanked by a broad lawn bordered by flowering shrubs and trees; the perfect place to enjoy your morning coffee. Open floor plan features kitchen with Corian countertops, island, double sink, under cabinet lighting, and a well-placed pantry/laundry room. Kitchen is open to the dining room and living room featuring a brick gas fireplace, framed by white painted built-ins. Flexible floor plan includes two bedrooms on the main floor and a nicely updated full bathroom. Two large bedrooms upstairs. Primary bedroom has an expansive walk-in closet with a full Jack and Jill bathroom. Lower level has an activity room, a large workshop, and plenty of storage room, including a walk-in cedar closet. Walk-up attic accessible from the double garage. A convenient mudroom is located off the garage, leading directly to family room. With your guests, wander your private garden sanctuary located on almost a full-acre wooded corner lot adjacent to Copper Valley Tennis Club. Pella insulated windows. Public water.
Zillow last checked: 8 hours ago
Listing updated: September 02, 2023 at 02:13pm
Listed by:
Stacey Deangelis 203-494-7068,
Calcagni Real Estate 203-272-1821
Bought with:
Betsy L. Purtell, RES.0762289
Coldwell Banker Realty
Source: Smart MLS,MLS#: 170569700
Facts & features
Interior
Bedrooms & bathrooms
- Bedrooms: 4
- Bathrooms: 2
- Full bathrooms: 2
Primary bedroom
- Features: Built-in Features, Hardwood Floor, Jack & Jill Bath, Walk-In Closet(s)
- Level: Upper
- Area: 270 Square Feet
- Dimensions: 15 x 18
Bedroom
- Features: Hardwood Floor
- Level: Main
- Area: 156 Square Feet
- Dimensions: 12 x 13
Bedroom
- Features: Hardwood Floor
- Level: Main
- Area: 132 Square Feet
- Dimensions: 11 x 12
Bedroom
- Features: Built-in Features, Hardwood Floor
- Level: Upper
- Area: 252 Square Feet
- Dimensions: 14 x 18
Dining room
- Features: Hardwood Floor
- Level: Main
- Area: 130 Square Feet
- Dimensions: 10 x 13
Family room
- Features: Beamed Ceilings, Built-in Features, French Doors, Parquet Floor, Wet Bar
- Level: Main
- Area: 247 Square Feet
- Dimensions: 13 x 19
Kitchen
- Features: Corian Counters, Double-Sink, Hardwood Floor, Kitchen Island, Pantry
- Level: Main
- Area: 180 Square Feet
- Dimensions: 12 x 15
Living room
- Features: Built-in Features, Ceiling Fan(s), Gas Log Fireplace, Hardwood Floor
- Level: Main
- Area: 440 Square Feet
- Dimensions: 20 x 22
Sun room
- Features: Built-in Features, Ceiling Fan(s), Tile Floor
- Level: Main
- Area: 300 Square Feet
- Dimensions: 10 x 30
Heating
- Baseboard, Oil
Cooling
- Central Air
Appliances
- Included: Oven/Range, Oven, Microwave, Freezer, Dishwasher, Washer, Dryer, Water Heater
- Laundry: Main Level, Mud Room
Features
- Open Floorplan
- Doors: Storm Door(s)
- Windows: Thermopane Windows
- Basement: Partially Finished,Hatchway Access
- Attic: Storage
- Number of fireplaces: 2
Interior area
- Total structure area: 2,902
- Total interior livable area: 2,902 sqft
- Finished area above ground: 2,758
- Finished area below ground: 144
Property
Parking
- Total spaces: 2
- Parking features: Attached, Garage Door Opener, Private, Paved
- Attached garage spaces: 2
- Has uncovered spaces: Yes
Features
- Patio & porch: Patio, Porch, Terrace
Lot
- Size: 0.92 Acres
- Features: Corner Lot
Details
- Additional structures: Shed(s)
- Parcel number: 2338505
- Zoning: R-40
Construction
Type & style
- Home type: SingleFamily
- Architectural style: Cape Cod
- Property subtype: Single Family Residence
Materials
- Wood Siding
- Foundation: Concrete Perimeter
- Roof: Fiberglass
Condition
- New construction: No
- Year built: 1958
Utilities & green energy
- Sewer: Septic Tank
- Water: Public
- Utilities for property: Cable Available
Green energy
- Energy efficient items: Doors, Windows
Community & neighborhood
Community
- Community features: Tennis Court(s)
Location
- Region: Cheshire
Price history
| Date | Event | Price |
|---|---|---|
| 9/1/2023 | Sold | $576,300-2.3%$199/sqft |
Source: | ||
| 6/29/2023 | Listed for sale | $589,900$203/sqft |
Source: | ||
| 6/18/2023 | Contingent | $589,900$203/sqft |
Source: | ||
| 5/13/2023 | Listed for sale | $589,900+40.5%$203/sqft |
Source: | ||
| 9/21/2012 | Sold | $420,000-6.6%$145/sqft |
Source: | ||
Public tax history
| Year | Property taxes | Tax assessment |
|---|---|---|
| 2025 | $10,890 +8.3% | $366,170 |
| 2024 | $10,055 +2.6% | $366,170 +31.2% |
| 2023 | $9,796 +2.2% | $279,170 |
Find assessor info on the county website
Neighborhood: 06410
Nearby schools
GreatSchools rating
- 8/10Chapman SchoolGrades: K-6Distance: 1.1 mi
- 7/10Dodd Middle SchoolGrades: 7-8Distance: 1.9 mi
- 9/10Cheshire High SchoolGrades: 9-12Distance: 3.2 mi
Schools provided by the listing agent
- Elementary: Chapman
- High: Cheshire
Source: Smart MLS. This data may not be complete. We recommend contacting the local school district to confirm school assignments for this home.
Get pre-qualified for a loan
At Zillow Home Loans, we can pre-qualify you in as little as 5 minutes with no impact to your credit score.An equal housing lender. NMLS #10287.
Sell for more on Zillow
Get a Zillow Showcase℠ listing at no additional cost and you could sell for .
$659,500
2% more+$13,190
With Zillow Showcase(estimated)$672,690
