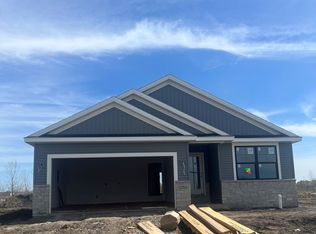Closed
$405,000
1227 Slate St, Normal, IL 61761
3beds
1,444sqft
Single Family Residence
Built in 2024
5,760 Square Feet Lot
$428,000 Zestimate®
$280/sqft
$2,196 Estimated rent
Home value
$428,000
$402,000 - $458,000
$2,196/mo
Zestimate® history
Loading...
Owner options
Explore your selling options
What's special
Welcome to TRUNK BAY!! This BRAND NEW Trunk Bay ranch home in BLACKSTONE TRAILS is sure to impress. The open floorplan with a well designed kitchen includes a walk in pantry, vent hood, upgraded appliances, quarts counter tops and backsplash...WOW!! The soft but rich warm wood colors accentuate this home throughout it's 3 bedroom, 3 full baths; including finished basement. Don't miss the three panel slider that leads you to the nice covered porch overlooking a generous back yard. The large open backyard is awaiting your special touches. Call Marty Trunk for a personal tour!
Zillow last checked: 8 hours ago
Listing updated: January 31, 2025 at 09:08am
Listing courtesy of:
Marty Trunk 309-275-0964,
Coldwell Banker Real Estate Group
Bought with:
Tom Petersen
RE/MAX Rising
Source: MRED as distributed by MLS GRID,MLS#: 12036020
Facts & features
Interior
Bedrooms & bathrooms
- Bedrooms: 3
- Bathrooms: 3
- Full bathrooms: 3
Primary bedroom
- Features: Flooring (Carpet), Bathroom (Full)
- Level: Main
- Area: 180 Square Feet
- Dimensions: 15X12
Bedroom 2
- Features: Flooring (Carpet)
- Level: Main
- Area: 110 Square Feet
- Dimensions: 11X10
Bedroom 3
- Features: Flooring (Carpet)
- Level: Basement
- Area: 187 Square Feet
- Dimensions: 17X11
Dining room
- Features: Flooring (Hardwood)
- Level: Main
- Area: 132 Square Feet
- Dimensions: 11X12
Family room
- Features: Flooring (Hardwood)
- Level: Basement
- Area: 384 Square Feet
- Dimensions: 16X24
Kitchen
- Features: Flooring (Hardwood)
- Level: Main
- Area: 132 Square Feet
- Dimensions: 11X12
Laundry
- Features: Flooring (Ceramic Tile)
- Level: Main
- Area: 42 Square Feet
- Dimensions: 6X7
Living room
- Features: Flooring (Hardwood)
- Level: Main
- Area: 204 Square Feet
- Dimensions: 12X17
Heating
- Natural Gas
Cooling
- Central Air
Appliances
- Included: Range, Microwave, Dishwasher
- Laundry: Main Level, Gas Dryer Hookup
Features
- Cathedral Ceiling(s), 1st Floor Bedroom, 1st Floor Full Bath, Open Floorplan, Pantry
- Flooring: Hardwood, Carpet
- Basement: Partially Finished,Full
- Attic: Unfinished
- Number of fireplaces: 1
- Fireplace features: Electric, Living Room
Interior area
- Total structure area: 2,888
- Total interior livable area: 1,444 sqft
- Finished area below ground: 741
Property
Parking
- Total spaces: 2
- Parking features: Concrete, Garage Door Opener, On Site, Garage Owned, Attached, Garage
- Attached garage spaces: 2
- Has uncovered spaces: Yes
Accessibility
- Accessibility features: No Disability Access
Features
- Stories: 1
Lot
- Size: 5,760 sqft
- Dimensions: 48 X 120
Details
- Parcel number: 1424124003
- Special conditions: None
Construction
Type & style
- Home type: SingleFamily
- Architectural style: Ranch
- Property subtype: Single Family Residence
Materials
- Vinyl Siding, Stone
- Foundation: Concrete Perimeter
- Roof: Asphalt
Condition
- New Construction
- New construction: Yes
- Year built: 2024
Utilities & green energy
- Sewer: Public Sewer
- Water: Public
Community & neighborhood
Location
- Region: Normal
- Subdivision: Blackstone Trails
Other
Other facts
- Listing terms: Conventional
- Ownership: Fee Simple
Price history
| Date | Event | Price |
|---|---|---|
| 1/30/2025 | Sold | $405,000-1%$280/sqft |
Source: | ||
| 12/13/2024 | Pending sale | $408,900$283/sqft |
Source: | ||
| 12/13/2024 | Contingent | $408,900$283/sqft |
Source: | ||
| 12/11/2024 | Price change | $408,900-2.4%$283/sqft |
Source: | ||
| 8/22/2024 | Listed for sale | $419,000$290/sqft |
Source: | ||
Public tax history
| Year | Property taxes | Tax assessment |
|---|---|---|
| 2024 | $32 | $60,443 |
Find assessor info on the county website
Neighborhood: 61761
Nearby schools
GreatSchools rating
- 8/10Prairieland Elementary SchoolGrades: K-5Distance: 0.7 mi
- 3/10Parkside Jr High SchoolGrades: 6-8Distance: 3.8 mi
- 7/10Normal Community West High SchoolGrades: 9-12Distance: 3.8 mi
Schools provided by the listing agent
- Elementary: Sugar Creek Elementary
- Middle: Chiddix Jr High
- High: Normal Community High School
- District: 5
Source: MRED as distributed by MLS GRID. This data may not be complete. We recommend contacting the local school district to confirm school assignments for this home.

Get pre-qualified for a loan
At Zillow Home Loans, we can pre-qualify you in as little as 5 minutes with no impact to your credit score.An equal housing lender. NMLS #10287.
