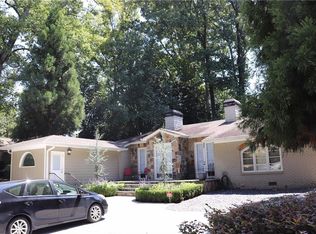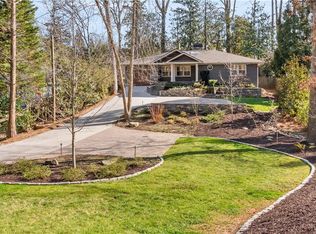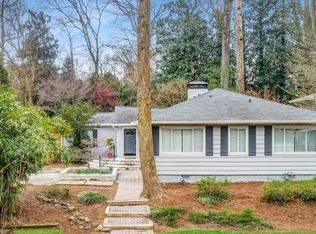Buckhead Living with Dekalb Taxes! A Gorgeous 3 bed , 3 full baths, Landscaped/Hardscaped 4 sided brick home on a Large Private lot in Lavista Park. Minutes away from I-85,restaurants,retail,Emory/CDC area, Buckhead and Virginia Highland...with low Dekalb taxes! Some of wonderful features are 3 French doors inviting you into the home, ,Hardwood floors throughout ,Freshly painted interior and exterior , Entrance foyer, BUILT-IN bookcase, Two Fireplaces, Speaker System . Luxury upgraded Kitchen opens to Family room and features, Coffered ceiling ,granite counter tops, Stainless steel appliances, Gas range, Commercial Grade vent hood system, with a Large island. Trey ceiling in the master suite with his/her closet and Built-in shelving, Double vanities, soaking tub and steam shower, Double GLASS doors off of the master open to BACK YARD . Huge fenced backyard great for relaxing and outdoor entertaining! Must see ,Schedule a tour Today!
This property is off market, which means it's not currently listed for sale or rent on Zillow. This may be different from what's available on other websites or public sources.


