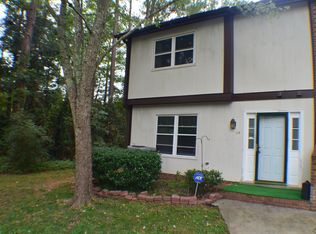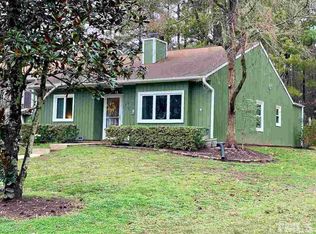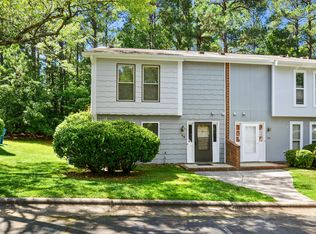Sold for $230,000
$230,000
1227 Seaton Rd APT 54, Durham, NC 27713
3beds
1,627sqft
Townhouse, Residential
Built in 1980
1,306.8 Square Feet Lot
$229,400 Zestimate®
$141/sqft
$1,836 Estimated rent
Home value
$229,400
$218,000 - $241,000
$1,836/mo
Zestimate® history
Loading...
Owner options
Explore your selling options
What's special
Come see this charming home now on the market! This home has Fresh Interior Paint, Partial flooring replacement in some areas. A fireplace and a soft neutral color palette create a solid blank canvas for the living area. Step into the kitchen, complete with an eye catching stylish backsplash. The primary bathroom features plenty of under sink storage waiting for your home organization needs. Don't miss this incredible opportunity. This home has been virtually staged to illustrate its potential.
Zillow last checked: 8 hours ago
Listing updated: January 20, 2026 at 05:14pm
Listed by:
Thomas Ladane Shoupe 704-850-9371,
Opendoor Brokerage LLC,
Whitney Hunt-Sailors 704-981-8723,
Opendoor Brokerage LLC
Bought with:
Steed Rollins, 280832
Peak, Swirles & Cavallito
Source: Doorify MLS,MLS#: 10095006
Facts & features
Interior
Bedrooms & bathrooms
- Bedrooms: 3
- Bathrooms: 3
- Full bathrooms: 2
- 1/2 bathrooms: 1
Heating
- Central
Cooling
- Central Air
Features
- Flooring: Carpet, Hardwood, Tile
- Number of fireplaces: 1
Interior area
- Total structure area: 1,627
- Total interior livable area: 1,627 sqft
- Finished area above ground: 1,627
- Finished area below ground: 0
Property
Parking
- Total spaces: 1
- Parking features: Open
- Uncovered spaces: 1
Features
- Levels: Two
- Stories: 2
- Has view: Yes
Lot
- Size: 1,306 sqft
Details
- Parcel number: 152164
- Special conditions: Standard
Construction
Type & style
- Home type: Townhouse
- Architectural style: Traditional
- Property subtype: Townhouse, Residential
Materials
- Other
- Foundation: Slab
- Roof: Composition, Shingle
Condition
- New construction: No
- Year built: 1980
Utilities & green energy
- Sewer: Public Sewer
- Water: Public
Community & neighborhood
Location
- Region: Durham
- Subdivision: Parkwood Village
HOA & financial
HOA
- Has HOA: Yes
- HOA fee: $151 monthly
- Services included: Unknown
Price history
| Date | Event | Price |
|---|---|---|
| 1/16/2026 | Sold | $230,000-3%$141/sqft |
Source: | ||
| 12/24/2025 | Pending sale | $237,000$146/sqft |
Source: | ||
| 12/19/2025 | Listed for sale | $237,000$146/sqft |
Source: | ||
| 12/9/2025 | Listing removed | $237,000$146/sqft |
Source: | ||
| 12/4/2025 | Price change | $237,000-1.7%$146/sqft |
Source: | ||
Public tax history
Tax history is unavailable.
Neighborhood: 27713
Nearby schools
GreatSchools rating
- 2/10Parkwood ElementaryGrades: PK-5Distance: 0.5 mi
- 2/10Lowe's Grove MiddleGrades: 6-8Distance: 1.5 mi
- 2/10Hillside HighGrades: 9-12Distance: 4.2 mi
Schools provided by the listing agent
- Elementary: Durham - Parkwood
- Middle: Durham - Lowes Grove
- High: Durham - Hillside
Source: Doorify MLS. This data may not be complete. We recommend contacting the local school district to confirm school assignments for this home.
Get a cash offer in 3 minutes
Find out how much your home could sell for in as little as 3 minutes with a no-obligation cash offer.
Estimated market value$229,400
Get a cash offer in 3 minutes
Find out how much your home could sell for in as little as 3 minutes with a no-obligation cash offer.
Estimated market value
$229,400


