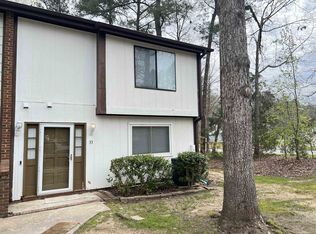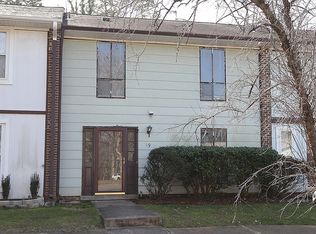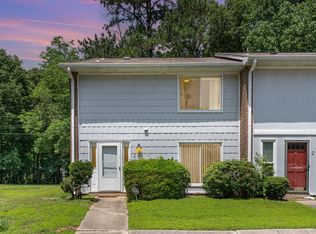Sold for $259,000 on 01/04/24
$259,000
1227 Seaton Rd APT 34, Durham, NC 27713
3beds
1,688sqft
Townhouse, Residential
Built in 1980
1,306.8 Square Feet Lot
$260,000 Zestimate®
$153/sqft
$1,741 Estimated rent
Home value
$260,000
$247,000 - $273,000
$1,741/mo
Zestimate® history
Loading...
Owner options
Explore your selling options
What's special
**Offering Rate Buydown & $5k Do As You Want $$**Fall in love with this spacious townhome in one of the best areas of Durham. NEW roof 2023(HOA), NEW HVAC 2023, NEW electrical system 2023. Stone tile in the foyer, Epoxy floors on back patio, stainless steel appliances. Enjoy the "sounds of the south." Take advantage of full sun on the flower bed in front of the oversized kitchen windows. Large secondary bedrooms and bathroom upstairs. HUGE owner's suite with floor-to-ceiling windows for natural light and waterproof vinyl in bathroom. Loft area comes with bookshelves and vaulted overlook of foyer. Storage in attic for all your holiday supplies. HOA maintains exterior. Parkwood Village - Walkable: 5 playgrounds/parks, Parkwood Lake, Convenience Store, Mediterranean Grill&Grocery, Parkwood Elementary, Bus Stop. <10-minute drive: Southpoint Mall, Duke Outpatient Facilities, Perkins Orchard, Target, Wal-Mart, Boxyard, Durham Library Southeast, RTP HUB, Lowes, Harris Teeter(2), Aldi, Nantucket Grill, Sprouts, American Tobacco Trail + More! **All exterior repairs and paint is covered by HOA**
Zillow last checked: 8 hours ago
Listing updated: October 27, 2025 at 11:56pm
Listed by:
Derek Vereen 919-724-9997,
Fathom Realty NC, LLC
Bought with:
Paula M Kotarakos, 325290
Coldwell Banker HPW
Source: Doorify MLS,MLS#: 2537703
Facts & features
Interior
Bedrooms & bathrooms
- Bedrooms: 3
- Bathrooms: 3
- Full bathrooms: 2
- 1/2 bathrooms: 1
Heating
- None
Cooling
- Central Air, Electric, Heat Pump
Appliances
- Included: Electric Water Heater
- Laundry: Main Level
Features
- Eat-in Kitchen, Entrance Foyer, High Ceilings, Storage
- Flooring: Carpet, Combination, Wood
- Number of fireplaces: 1
- Fireplace features: Family Room, Wood Burning
Interior area
- Total structure area: 1,688
- Total interior livable area: 1,688 sqft
- Finished area above ground: 1,688
- Finished area below ground: 0
Property
Parking
- Parking features: Assigned
Features
- Levels: Two
- Stories: 2
- Patio & porch: Patio
- Has view: Yes
Lot
- Size: 1,306 sqft
- Dimensions: 25 x 35
Details
- Parcel number: 152131
- Special conditions: Seller Licensed Real Estate Professional
Construction
Type & style
- Home type: Townhouse
- Architectural style: Traditional
- Property subtype: Townhouse, Residential
Materials
- Fiber Cement
- Foundation: Slab
Condition
- New construction: No
- Year built: 1980
Utilities & green energy
- Sewer: Public Sewer
- Water: Public
Community & neighborhood
Location
- Region: Durham
- Subdivision: Parkwood Village
HOA & financial
HOA
- Has HOA: Yes
- HOA fee: $137 monthly
- Services included: Maintenance Grounds, Maintenance Structure, Road Maintenance, Storm Water Maintenance
Other financial information
- Additional fee information: Second HOA Fee $43 Quarterly
Price history
| Date | Event | Price |
|---|---|---|
| 1/4/2024 | Sold | $259,000$153/sqft |
Source: | ||
| 12/3/2023 | Pending sale | $259,000$153/sqft |
Source: | ||
| 12/2/2023 | Price change | $259,000-1.1%$153/sqft |
Source: | ||
| 11/19/2023 | Price change | $262,000-2.6%$155/sqft |
Source: | ||
| 10/26/2023 | Price change | $269,000-5.6%$159/sqft |
Source: | ||
Public tax history
| Year | Property taxes | Tax assessment |
|---|---|---|
| 2025 | $2,698 +36.2% | $272,182 +91.6% |
| 2024 | $1,981 +6.5% | $142,023 |
| 2023 | $1,860 +2.3% | $142,023 |
Find assessor info on the county website
Neighborhood: 27713
Nearby schools
GreatSchools rating
- 2/10Parkwood ElementaryGrades: PK-5Distance: 0.5 mi
- 2/10Lowe's Grove MiddleGrades: 6-8Distance: 1.5 mi
- 2/10Hillside HighGrades: 9-12Distance: 4.2 mi
Schools provided by the listing agent
- Elementary: Durham - Parkwood
- Middle: Durham - Lowes Grove
- High: Durham - Hillside
Source: Doorify MLS. This data may not be complete. We recommend contacting the local school district to confirm school assignments for this home.
Get a cash offer in 3 minutes
Find out how much your home could sell for in as little as 3 minutes with a no-obligation cash offer.
Estimated market value
$260,000
Get a cash offer in 3 minutes
Find out how much your home could sell for in as little as 3 minutes with a no-obligation cash offer.
Estimated market value
$260,000


