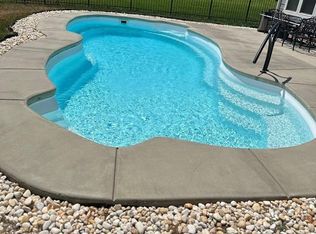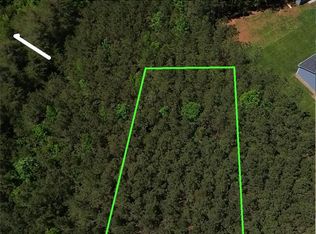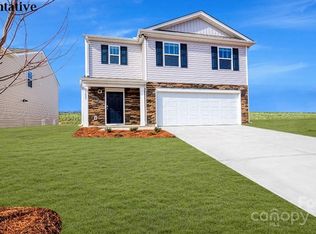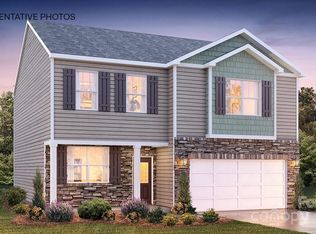Closed
$405,000
1227 Rutherford St, York, SC 29745
4beds
2,820sqft
Single Family Residence
Built in 2024
0.16 Acres Lot
$406,100 Zestimate®
$144/sqft
$2,833 Estimated rent
Home value
$406,100
$378,000 - $435,000
$2,833/mo
Zestimate® history
Loading...
Owner options
Explore your selling options
What's special
THIS HOME IS UNDER CONSTRUCTION - The Wilmington is a spacious & modern two-story home. The home offers white Cabinets in this large kitchen, separate dining room, spacious family room, and a loft area. The open-concept layout integrates the main living areas, enhancing the ambiance of spaciousness and connectivity. The kitchen features stainless steel appliances, center island, ample cabinet storage, and spacious kitchen island, perfect for cooking and casual dining. The living room includes a cozy electric fireplace. The primary suite features a large bedroom space as well as an en-suite bathroom and large walk-in closet. The additional three bedrooms are spacious & built with comfort & share a secondary bathroom. Community offers pool, cabana, pickle ball, playground and walking trails in sought after location, close to Rock Hill and Fort Mill conveniences. REPRESENTATIVE PHOTOS
BRAND NEW HOME WITH COMPLETE BUILDERS WARRANTY
Zillow last checked: 8 hours ago
Listing updated: November 26, 2024 at 01:23pm
Listing Provided by:
Lisa Baker mcwilhelm@drhorton.com,
DR Horton Inc,
Heather Harding,
DR Horton Inc
Bought with:
Felicia Long
Coldwell Banker Realty
Source: Canopy MLS as distributed by MLS GRID,MLS#: 4170057
Facts & features
Interior
Bedrooms & bathrooms
- Bedrooms: 4
- Bathrooms: 3
- Full bathrooms: 2
- 1/2 bathrooms: 1
Primary bedroom
- Level: Upper
- Area: 326.64 Square Feet
- Dimensions: 18' 7" X 17' 7"
Primary bedroom
- Level: Upper
Bedroom s
- Features: Walk-In Closet(s)
- Level: Upper
- Area: 164.57 Square Feet
- Dimensions: 13' 3" X 12' 5"
Bedroom s
- Level: Upper
Bathroom full
- Level: Upper
Bathroom full
- Level: Upper
Dining area
- Level: Main
- Area: 125.8 Square Feet
- Dimensions: 12' 7" X 10' 0"
Dining area
- Level: Main
Family room
- Features: Open Floorplan
- Level: Main
- Area: 328.22 Square Feet
- Dimensions: 18' 8" X 17' 7"
Family room
- Level: Main
Laundry
- Level: Upper
Laundry
- Level: Upper
Loft
- Level: Upper
- Area: 187.52 Square Feet
- Dimensions: 11' 5" X 16' 5"
Loft
- Level: Upper
Office
- Level: Main
- Area: 119.7 Square Feet
- Dimensions: 12' 10" X 9' 4"
Office
- Level: Main
Heating
- Heat Pump
Cooling
- Central Air, Zoned
Appliances
- Included: Dishwasher, Disposal, Electric Range, Microwave
- Laundry: Electric Dryer Hookup, Laundry Room, Upper Level
Features
- Has basement: No
- Fireplace features: Family Room
Interior area
- Total structure area: 2,820
- Total interior livable area: 2,820 sqft
- Finished area above ground: 2,820
- Finished area below ground: 0
Property
Parking
- Total spaces: 2
- Parking features: Driveway, Attached Garage, Garage Door Opener, Garage Faces Front, Garage on Main Level
- Attached garage spaces: 2
- Has uncovered spaces: Yes
Features
- Levels: Two
- Stories: 2
- Pool features: Community
Lot
- Size: 0.16 Acres
- Features: Wooded
Details
- Parcel number: 3480000084
- Zoning: RES
- Special conditions: Standard
Construction
Type & style
- Home type: SingleFamily
- Property subtype: Single Family Residence
Materials
- Fiber Cement, Stone Veneer
- Foundation: Slab
- Roof: Shingle
Condition
- New construction: Yes
- Year built: 2024
Details
- Builder model: WILMINGTON/ B
- Builder name: DR HORTON
Utilities & green energy
- Sewer: Public Sewer
- Water: City
Community & neighborhood
Community
- Community features: Cabana, Playground, Sidewalks, Walking Trails
Location
- Region: York
- Subdivision: Fergus Crossing
HOA & financial
HOA
- Has HOA: Yes
- HOA fee: $307 quarterly
Other
Other facts
- Road surface type: Concrete, Paved
Price history
| Date | Event | Price |
|---|---|---|
| 11/22/2024 | Sold | $405,000-4.5%$144/sqft |
Source: | ||
| 10/23/2024 | Pending sale | $424,190$150/sqft |
Source: | ||
| 8/7/2024 | Listed for sale | $424,190$150/sqft |
Source: | ||
Public tax history
Tax history is unavailable.
Neighborhood: 29745
Nearby schools
GreatSchools rating
- 7/10Harold C. Johnson ElementaryGrades: PK-4Distance: 0.9 mi
- 3/10York Middle SchoolGrades: 7-8Distance: 1.8 mi
- 5/10York Comprehensive High SchoolGrades: 9-12Distance: 1.7 mi
Schools provided by the listing agent
- Elementary: Hunter Street
- Middle: York
- High: York Comprehensive
Source: Canopy MLS as distributed by MLS GRID. This data may not be complete. We recommend contacting the local school district to confirm school assignments for this home.
Get a cash offer in 3 minutes
Find out how much your home could sell for in as little as 3 minutes with a no-obligation cash offer.
Estimated market value$406,100
Get a cash offer in 3 minutes
Find out how much your home could sell for in as little as 3 minutes with a no-obligation cash offer.
Estimated market value
$406,100



