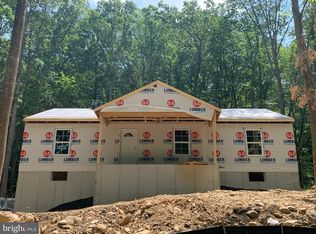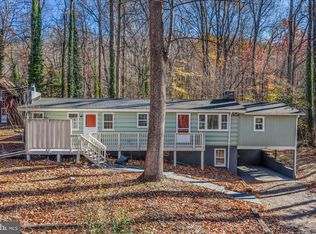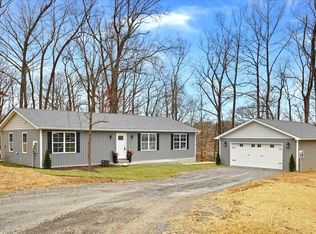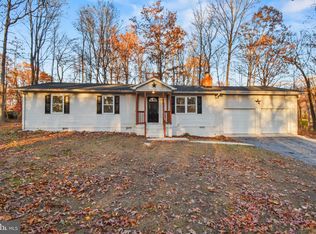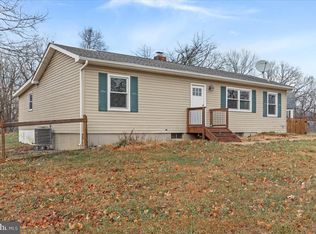Waiting just for you are two ranchers (one for living and one for a rental/ in-law suite) spanning over 5 lots equaling an acre of land! The main house has two bedrooms, 1 bath, country kitchen with handmade wood cabinets and a living room/dining area with a sky-light. There is a utility room, large back porch area and a whole house generator. The second home with a new roof has a kitchen, living room, one bedroom, one bath and a loft. Each home has a separate well but only the main house is connected to a septic. There is a 3 car garage with a lift and electricity, a two car garage, one car garage and a 42x24 lean-to for storing toys or equipment. Most of the yard is fenced with numerous sheds and out buildings. The owner is selling the property in as is condition.
For sale
$430,000
1227 Rolling Ln, Harpers Ferry, WV 25425
4beds
972sqft
Est.:
Single Family Residence
Built in 1964
1 Acres Lot
$-- Zestimate®
$442/sqft
$-- HOA
What's special
Large back porch area
- 498 days |
- 397 |
- 12 |
Zillow last checked: 8 hours ago
Listing updated: September 26, 2025 at 09:06am
Listed by:
Kevin Coomler 304-676-6102,
ERA Liberty Realty
Source: Bright MLS,MLS#: WVJF2012938
Tour with a local agent
Facts & features
Interior
Bedrooms & bathrooms
- Bedrooms: 4
- Bathrooms: 2
- Full bathrooms: 2
- Main level bathrooms: 2
- Main level bedrooms: 4
Rooms
- Room types: Living Room, Primary Bedroom, Bedroom 2, Kitchen, Utility Room
Primary bedroom
- Features: Flooring - Carpet
- Level: Main
- Area: 150 Square Feet
- Dimensions: 15 x 10
Bedroom 2
- Features: Flooring - Carpet
- Level: Main
- Area: 99 Square Feet
- Dimensions: 11 x 9
Kitchen
- Features: Flooring - Laminated
- Level: Main
- Area: 162 Square Feet
- Dimensions: 18 x 9
Living room
- Features: Flooring - Carpet, Skylight(s)
- Level: Main
- Area: 288 Square Feet
- Dimensions: 18 x 16
Utility room
- Features: Flooring - Laminated
- Level: Main
- Area: 88 Square Feet
- Dimensions: 11 x 8
Heating
- Forced Air, Oil
Cooling
- Ceiling Fan(s), Window Unit(s), Electric
Appliances
- Included: Dishwasher, Refrigerator, Cooktop, Electric Water Heater
Features
- Has basement: No
- Number of fireplaces: 2
Interior area
- Total structure area: 972
- Total interior livable area: 972 sqft
- Finished area above ground: 972
- Finished area below ground: 0
Property
Parking
- Total spaces: 6
- Parking features: Garage Door Opener, Oversized, Detached
- Garage spaces: 6
Accessibility
- Accessibility features: None
Features
- Levels: One
- Stories: 1
- Pool features: None
Lot
- Size: 1 Acres
Details
- Additional structures: Above Grade, Below Grade
- Parcel number: 02 23B030800000000
- Zoning: 101
- Special conditions: Standard
Construction
Type & style
- Home type: SingleFamily
- Architectural style: Ranch/Rambler
- Property subtype: Single Family Residence
Materials
- Fiberglass Siding
- Foundation: Block
Condition
- New construction: No
- Year built: 1964
Utilities & green energy
- Sewer: On Site Septic
- Water: Well
Community & HOA
Community
- Subdivision: Shannondale
HOA
- Has HOA: No
Location
- Region: Harpers Ferry
- Municipality: Charles Town
Financial & listing details
- Price per square foot: $442/sqft
- Tax assessed value: $105,400
- Annual tax amount: $430
- Date on market: 7/31/2024
- Listing agreement: Exclusive Right To Sell
- Ownership: Fee Simple
Estimated market value
Not available
Estimated sales range
Not available
$1,560/mo
Price history
Price history
| Date | Event | Price |
|---|---|---|
| 1/2/2025 | Listed for sale | $430,000$442/sqft |
Source: | ||
| 11/7/2024 | Listing removed | $430,000$442/sqft |
Source: | ||
| 7/31/2024 | Listed for sale | $430,000$442/sqft |
Source: | ||
Public tax history
Public tax history
| Year | Property taxes | Tax assessment |
|---|---|---|
| 2024 | $771 +0.2% | $85,900 |
| 2023 | $770 +49.5% | $85,900 +35.9% |
| 2022 | $515 | $63,200 +6.4% |
Find assessor info on the county website
BuyAbility℠ payment
Est. payment
$2,451/mo
Principal & interest
$2103
Property taxes
$197
Home insurance
$151
Climate risks
Neighborhood: Shannondale
Nearby schools
GreatSchools rating
- 2/10Blue Ridge Elementary SchoolGrades: PK-5Distance: 1.4 mi
- 7/10Harpers Ferry Middle SchoolGrades: 6-8Distance: 7.2 mi
- 3/10Washington High SchoolGrades: 9-12Distance: 5 mi
Schools provided by the listing agent
- District: Jefferson County Schools
Source: Bright MLS. This data may not be complete. We recommend contacting the local school district to confirm school assignments for this home.
- Loading
- Loading
