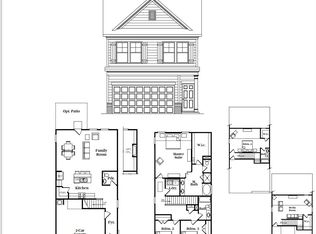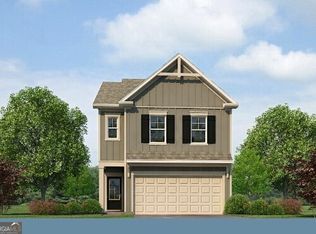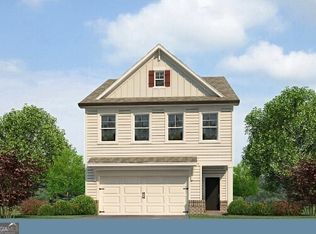Closed
$309,990
1227 Riverstone Rd, Jonesboro, GA 30238
4beds
--sqft
Single Family Residence
Built in 2025
-- sqft lot
$308,700 Zestimate®
$--/sqft
$2,191 Estimated rent
Home value
$308,700
$269,000 - $352,000
$2,191/mo
Zestimate® history
Loading...
Owner options
Explore your selling options
What's special
YES! We're Open and Ready for You! The wait is over--your dream home is here! Come out today and reserve your homesite before it's gone. Discover affordable luxury with the stunning Charleston "B" floorplan by Rockhaven Homes, a beautifully designed single-family home that blends modern elegance with everyday comfort. Step inside this open-concept masterpiece, featuring 42" kitchen cabinets with crown molding, a stylish tiled backsplash, gleaming granite countertops, stainless steel appliances, a huge island, and a double pantry--all bathed in natural sunlight. Enjoy the convenience of 2" wood-faux blinds throughout and the latest smart home technology with keyless entry. Upstairs, you'll find four spacious bedrooms and two-and-a-half bathrooms, including a luxurious owner's suite with trey ceilings, a spa-like bath with an oversized shower, a separate water closet with a window, and a huge walk-in closet. Two additional generously sized bedrooms feature vaulted ceilings, ample natural light, and spacious closets. A two-car garage with automatic door openers adds extra convenience. Located in The Retreat at Walden Park, this community offers resort-style amenities, including a swimming pool, cabana, playground, dog park, and scenic walking trails. Plus, enjoy unbeatable convenience with easy access to shopping, dining, major highways (I-75 & I-285), and Hartsfield-Jackson Atlanta International Airport--just minutes away! Don't miss your chance--be the first to call Walden Park home! Schedule your tour today before it's too late! Rendering may not reflect finish product.
Zillow last checked: 8 hours ago
Listing updated: July 31, 2025 at 07:00am
Listed by:
Juanetta Brown 678-886-8640,
Rockhaven Realty
Bought with:
No Sales Agent, 0
Non-Mls Company
Source: GAMLS,MLS#: 10481614
Facts & features
Interior
Bedrooms & bathrooms
- Bedrooms: 4
- Bathrooms: 3
- Full bathrooms: 2
- 1/2 bathrooms: 1
Kitchen
- Features: Kitchen Island, Pantry, Second Kitchen
Heating
- Electric, Heat Pump
Cooling
- Ceiling Fan(s), Central Air, Dual
Appliances
- Included: Dishwasher, Disposal, Microwave
- Laundry: Upper Level
Features
- High Ceilings, Vaulted Ceiling(s), Walk-In Closet(s)
- Flooring: Carpet
- Windows: Double Pane Windows
- Basement: None
- Has fireplace: No
- Common walls with other units/homes: No Common Walls
Interior area
- Total structure area: 0
- Finished area above ground: 0
- Finished area below ground: 0
Property
Parking
- Total spaces: 2
- Parking features: Attached, Garage, Garage Door Opener
- Has attached garage: Yes
Features
- Levels: Two
- Stories: 2
- Patio & porch: Patio
- Exterior features: Other
- Waterfront features: No Dock Or Boathouse
- Body of water: None
Lot
- Features: Level
Details
- Parcel number: 0.0
Construction
Type & style
- Home type: SingleFamily
- Architectural style: Contemporary
- Property subtype: Single Family Residence
Materials
- Concrete
- Foundation: Slab
- Roof: Concrete
Condition
- Under Construction
- New construction: Yes
- Year built: 2025
Details
- Warranty included: Yes
Utilities & green energy
- Electric: 220 Volts
- Sewer: Public Sewer
- Water: Public
- Utilities for property: Cable Available, Electricity Available, Phone Available, Underground Utilities
Community & neighborhood
Security
- Security features: Smoke Detector(s)
Community
- Community features: Clubhouse, Playground, Pool, Sidewalks, Near Public Transport, Near Shopping
Location
- Region: Jonesboro
- Subdivision: Walden Park The Retreat
HOA & financial
HOA
- Has HOA: Yes
- HOA fee: $500 annually
- Services included: Insurance, Swimming
Other
Other facts
- Listing agreement: Exclusive Right To Sell
- Listing terms: Cash,Conventional,FHA,VA Loan
Price history
| Date | Event | Price |
|---|---|---|
| 6/26/2025 | Sold | $309,990 |
Source: | ||
| 4/13/2025 | Pending sale | $309,990 |
Source: | ||
| 3/19/2025 | Listed for sale | $309,990 |
Source: | ||
Public tax history
Tax history is unavailable.
Neighborhood: 30238
Nearby schools
GreatSchools rating
- 4/10Church Street Elementary SchoolGrades: PK-5Distance: 1 mi
- 3/10Riverdale Middle SchoolGrades: 6-8Distance: 1.3 mi
- 3/10North Clayton High SchoolGrades: 9-12Distance: 2.5 mi
Schools provided by the listing agent
- Elementary: Brown
- Middle: Mundys Mill
- High: Mundys Mill
Source: GAMLS. This data may not be complete. We recommend contacting the local school district to confirm school assignments for this home.
Get a cash offer in 3 minutes
Find out how much your home could sell for in as little as 3 minutes with a no-obligation cash offer.
Estimated market value
$308,700


