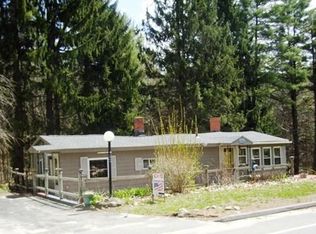**Seller offering $10k at closing for closing costs and/or repairs!** This spacious cape is ready for its new owner to make it their own! Sitting on just under 1.5 acres, drive down the driveway to a lovely home surrounded by nature. Walk into an enclosed porch with new floors leading to a 2 car garage with plenty of space for storage. Spacious kitchen opens up to dining room with newly-finished hardwood flooring. The living room also has hardwood flooring that is connected to an additional room which can be used as an office/exercise room, with full bath to complete the first floor. Upstairs, the spacious master bedroom comes with ample closet space. 2nd and 3rd bedrooms have wall-to-wall carpeting, as does the adjoining hallway. The 2nd floor comes equipped with the 2nd full bathroom. Basement equipped with shelving, extra refrigerator and additional space - perfect for hobbies or storage. Close to dining, shopping, schools, hospital, and parks!
This property is off market, which means it's not currently listed for sale or rent on Zillow. This may be different from what's available on other websites or public sources.
