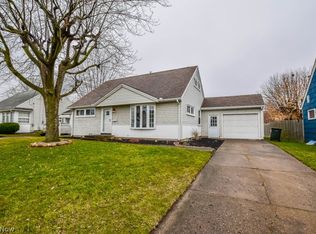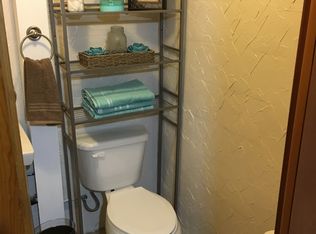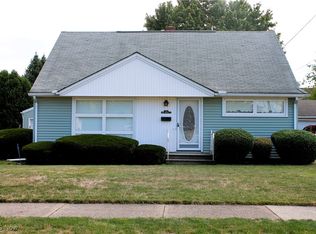Sold for $139,900 on 01/24/24
$139,900
1227 Poplar Ave SW, Canton, OH 44710
3beds
1,428sqft
Single Family Residence
Built in 1956
5,998.21 Square Feet Lot
$159,900 Zestimate®
$98/sqft
$1,450 Estimated rent
Home value
$159,900
$150,000 - $171,000
$1,450/mo
Zestimate® history
Loading...
Owner options
Explore your selling options
What's special
Welcome to this charming bungalow nestled on a quiet dead-end street. As you step through the front door, you are greeted by the warmth of the spacious living room adorned with gleaming hardwood flooring and bathed in natural light pouring through large windows. Adjacent to the living room, the updated eat-in kitchen beckons. Dark cabinetry contrasts with formica countertops, while the tile flooring adds a touch of practicality. The dining area provides a perfect spot for entertaining guests. On the main floor, two bedrooms await, each featuring the same hardwood flooring that graces the living room. The updated bathroom on this level boasts tile flooring, a jetted tub with a shower, and an updated vanity. Ascend the stairs, and you'll discover the third bedroom, with plush carpeting. An additional bonus room provides versatility, serving as convenient storage or could easily be finished for a fourth bedroom. The basement, though unfinished, adds valuable space and convenience with a half bath. A one-car attached garage, complete with openers, ensures convenience for parking. Outback is a fully fenced-in yard, complete with a charming patio. This home's location is unbeatable, just minutes away from shopping, parks, and schools. Schedule your showing today!
Zillow last checked: 8 hours ago
Listing updated: January 24, 2024 at 12:30pm
Listing Provided by:
Amy Wengerd amy@soldbywengerd.com(330)681-6090,
EXP Realty, LLC.
Bought with:
Christine L Disabatino, 2007004654
Howard Hanna
Source: MLS Now,MLS#: 4507067 Originating MLS: Stark Trumbull Area REALTORS
Originating MLS: Stark Trumbull Area REALTORS
Facts & features
Interior
Bedrooms & bathrooms
- Bedrooms: 3
- Bathrooms: 2
- Full bathrooms: 1
- 1/2 bathrooms: 1
- Main level bathrooms: 1
- Main level bedrooms: 2
Primary bedroom
- Description: Flooring: Carpet
- Features: Window Treatments
- Level: Second
- Dimensions: 12.00 x 18.00
Bedroom
- Description: Flooring: Wood
- Features: Window Treatments
- Level: First
- Dimensions: 11.00 x 12.00
Bedroom
- Description: Flooring: Wood
- Features: Window Treatments
- Level: First
- Dimensions: 9.00 x 12.00
Bonus room
- Description: Flooring: Wood
- Features: Window Treatments
- Level: Second
- Dimensions: 11.00 x 17.00
Kitchen
- Description: Flooring: Ceramic Tile
- Level: First
- Dimensions: 12.00 x 16.00
Living room
- Description: Flooring: Wood
- Features: Window Treatments
- Level: First
- Dimensions: 13.00 x 18.00
Heating
- Forced Air, Gas
Cooling
- Central Air
Features
- Basement: Full,Unfinished
- Has fireplace: No
Interior area
- Total structure area: 1,428
- Total interior livable area: 1,428 sqft
- Finished area above ground: 1,428
Property
Parking
- Total spaces: 1
- Parking features: Attached, Garage, Garage Door Opener, Paved
- Attached garage spaces: 1
Features
- Levels: Two
- Stories: 2
- Patio & porch: Patio, Porch
- Fencing: Chain Link,Full
Lot
- Size: 5,998 sqft
- Features: Dead End
Details
- Parcel number: 00211371
Construction
Type & style
- Home type: SingleFamily
- Architectural style: Bungalow,Cape Cod
- Property subtype: Single Family Residence
Materials
- Vinyl Siding
- Roof: Asphalt,Fiberglass
Condition
- Year built: 1956
Details
- Warranty included: Yes
Utilities & green energy
- Sewer: Public Sewer
- Water: Public
Community & neighborhood
Location
- Region: Canton
- Subdivision: Canton
Other
Other facts
- Listing terms: Cash,Conventional,FHA,VA Loan
Price history
| Date | Event | Price |
|---|---|---|
| 1/24/2024 | Sold | $139,900$98/sqft |
Source: | ||
| 12/11/2023 | Pending sale | $139,900$98/sqft |
Source: | ||
| 11/30/2023 | Listed for sale | $139,900+59.9%$98/sqft |
Source: | ||
| 4/24/2017 | Sold | $87,500-2.7%$61/sqft |
Source: | ||
| 3/15/2017 | Pending sale | $89,900$63/sqft |
Source: Hayes Realty #3869688 | ||
Public tax history
| Year | Property taxes | Tax assessment |
|---|---|---|
| 2024 | $2,074 -0.7% | $48,580 +39.1% |
| 2023 | $2,088 +3% | $34,930 |
| 2022 | $2,027 -1% | $34,930 |
Find assessor info on the county website
Neighborhood: 44710
Nearby schools
GreatSchools rating
- 2/10Harter Elementary SchoolGrades: PK-3Distance: 0.9 mi
- NALehman Middle SchoolGrades: 6-8Distance: 1.9 mi
- 3/10Mckinley High SchoolGrades: 9-12Distance: 2.4 mi
Schools provided by the listing agent
- District: Canton CSD - 7602
Source: MLS Now. This data may not be complete. We recommend contacting the local school district to confirm school assignments for this home.

Get pre-qualified for a loan
At Zillow Home Loans, we can pre-qualify you in as little as 5 minutes with no impact to your credit score.An equal housing lender. NMLS #10287.
Sell for more on Zillow
Get a free Zillow Showcase℠ listing and you could sell for .
$159,900
2% more+ $3,198
With Zillow Showcase(estimated)
$163,098

