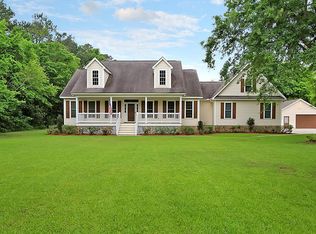Closed
$615,000
1227 Oceanview Rd, Charleston, SC 29412
3beds
1,640sqft
Single Family Residence
Built in 1998
10,454.4 Square Feet Lot
$629,000 Zestimate®
$375/sqft
$3,161 Estimated rent
Home value
$629,000
$598,000 - $667,000
$3,161/mo
Zestimate® history
Loading...
Owner options
Explore your selling options
What's special
Welcome to 1227 Ocean View Road, a charming single-family home located in the tranquil Ocean View Village neighborhood on James Island. This beautifully maintained home offers 1640 square feet of livable space with three bedrooms and two full bathrooms. The remodeled kitchen features solid wood cabinets, granite countertops, and gas cooking--perfect for the home chef. Enjoy soaring cathedral ceilings in both the living room and the master bathroom, creating a bright and open atmosphere. A sunroom was added in 2017, extending your living space and offering ideal spots for relaxing or entertaining. The laundry room was updated the same year with new flooring for added functionality and style.Outside, the 0.24-acre lot includes a huge fenced backyard, a 570 SQFT stone paver patio, firepit, 11 x 15 artificial turf putting green, and a 16 x 9 greenhouse. This backyard is a true oasis! Just minutes from Folly Beach and downtown Charleston, this home offers peaceful suburban living with convenient coastal access. Don't miss this opportunity to enjoy space, upgrades, and location in one of James Island's most desirable communities. Home to be sold as-is where is.
Zillow last checked: 8 hours ago
Listing updated: July 11, 2025 at 02:36pm
Listed by:
Keller Williams Realty Charleston
Bought with:
AgentOwned Realty Charleston Group
Source: CTMLS,MLS#: 25014296
Facts & features
Interior
Bedrooms & bathrooms
- Bedrooms: 3
- Bathrooms: 2
- Full bathrooms: 2
Heating
- Heat Pump
Cooling
- Central Air
Appliances
- Laundry: Laundry Room
Features
- Ceiling - Cathedral/Vaulted, Ceiling Fan(s), Eat-in Kitchen
- Flooring: Laminate
- Number of fireplaces: 1
- Fireplace features: Family Room, One
Interior area
- Total structure area: 1,640
- Total interior livable area: 1,640 sqft
Property
Parking
- Total spaces: 2
- Parking features: Garage
- Garage spaces: 2
Features
- Levels: One
- Stories: 1
- Exterior features: Lawn Irrigation
- Fencing: Privacy,Wood
Lot
- Size: 10,454 sqft
- Features: Level
Details
- Parcel number: 4280600041
Construction
Type & style
- Home type: SingleFamily
- Architectural style: Traditional
- Property subtype: Single Family Residence
Materials
- Vinyl Siding
- Foundation: Crawl Space
- Roof: Asphalt
Condition
- New construction: No
- Year built: 1998
Utilities & green energy
- Sewer: Public Sewer
- Water: Public
Community & neighborhood
Location
- Region: Charleston
- Subdivision: Oceanview Village
Other
Other facts
- Listing terms: Any,Cash,Conventional
Price history
| Date | Event | Price |
|---|---|---|
| 7/11/2025 | Sold | $615,000-0.6%$375/sqft |
Source: | ||
| 6/14/2025 | Price change | $619,000-1%$377/sqft |
Source: | ||
| 5/23/2025 | Listed for sale | $625,000+184.1%$381/sqft |
Source: | ||
| 5/22/2013 | Sold | $220,000-23.3%$134/sqft |
Source: | ||
| 8/1/2007 | Sold | $287,000+51.1%$175/sqft |
Source: Public Record Report a problem | ||
Public tax history
| Year | Property taxes | Tax assessment |
|---|---|---|
| 2024 | $4,213 +4.5% | $15,180 |
| 2023 | $4,032 +4.8% | $15,180 |
| 2022 | $3,847 +0.4% | $15,180 |
Find assessor info on the county website
Neighborhood: 29412
Nearby schools
GreatSchools rating
- 5/10Stiles Point Elementary SchoolGrades: PK-5Distance: 1.2 mi
- 8/10Camp Road MiddleGrades: 6-8Distance: 2.2 mi
- 9/10James Island Charter High SchoolGrades: 9-12Distance: 0.7 mi
Schools provided by the listing agent
- Elementary: Stiles Point
- Middle: Camp Road
- High: James Island Charter
Source: CTMLS. This data may not be complete. We recommend contacting the local school district to confirm school assignments for this home.
Get a cash offer in 3 minutes
Find out how much your home could sell for in as little as 3 minutes with a no-obligation cash offer.
Estimated market value$629,000
Get a cash offer in 3 minutes
Find out how much your home could sell for in as little as 3 minutes with a no-obligation cash offer.
Estimated market value
$629,000
