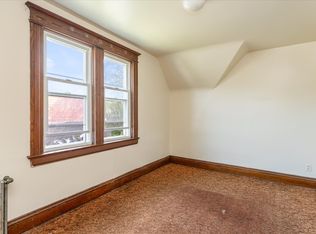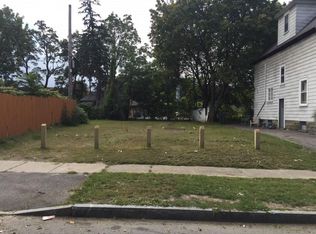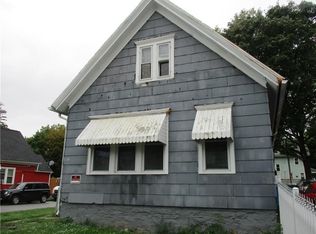Closed
$126,500
1227 N Clinton Ave #1221, Rochester, NY 14621
4beds
2,131sqft
Duplex, Multi Family
Built in 1900
-- sqft lot
$128,300 Zestimate®
$59/sqft
$1,211 Estimated rent
Maximize your home sale
Get more eyes on your listing so you can sell faster and for more.
Home value
$128,300
$118,000 - $139,000
$1,211/mo
Zestimate® history
Loading...
Owner options
Explore your selling options
What's special
WELCOME TO 1221-1227 N. CLINTON AVE! THIS AMAZING DUPLEX OFFERS A LOWER 2 BEDROOM, 1 BATH UNIT AND A UPPER 2 BEDROOM, 1 FULL BATH UNIT, WITH A DETACHED 1.0 CAR GARAGE FOR STORAGE. NEW DRIVEWAY 2024, VINYL REPLACEMENT WINDOWS, ALL SEPARATE UTILITIES. 2018, 2020 HOT WATER TANKS, ROOF IS APPROX. 5 YEARS OLD. EXTERIOR WAS RECENTLY PAINTED. NEW C OF O FOR THE PROPERTY! THIS PROPERTY IS TURNKEY AND READY FOR ITS NEXT OWNER OCC OR INVESTMENT.
Zillow last checked: 8 hours ago
Listing updated: November 11, 2025 at 07:49am
Listed by:
Nicholas Walton 585-279-8133,
RE/MAX Plus
Bought with:
Kyle J. Hiscock, 10401227903
RE/MAX Realty Group
Source: NYSAMLSs,MLS#: R1629469 Originating MLS: Rochester
Originating MLS: Rochester
Facts & features
Interior
Bedrooms & bathrooms
- Bedrooms: 4
- Bathrooms: 2
- Full bathrooms: 2
Heating
- Gas, Forced Air
Appliances
- Included: Gas Water Heater
Features
- Flooring: Carpet, Varies
- Basement: Full
- Has fireplace: No
Interior area
- Total structure area: 2,131
- Total interior livable area: 2,131 sqft
Property
Parking
- Total spaces: 1
- Parking features: Two or More Spaces
- Garage spaces: 1
Lot
- Size: 0.26 Acres
- Dimensions: 48 x 130
- Features: Rectangular, Rectangular Lot, Residential Lot
Details
- Parcel number: 26140009178000020180010000
- Special conditions: Standard
Construction
Type & style
- Home type: MultiFamily
- Architectural style: Duplex
- Property subtype: Duplex, Multi Family
Materials
- Composite Siding
- Foundation: Block
- Roof: Asphalt
Condition
- Resale
- Year built: 1900
Utilities & green energy
- Sewer: Connected
- Water: Connected, Public
- Utilities for property: Sewer Connected, Water Connected
Community & neighborhood
Location
- Region: Rochester
- Subdivision: Moulsons Sub/Kedie Farm
Other
Other facts
- Listing terms: Cash,Conventional
Price history
| Date | Event | Price |
|---|---|---|
| 11/10/2025 | Sold | $126,500-2.6%$59/sqft |
Source: | ||
| 9/17/2025 | Pending sale | $129,900$61/sqft |
Source: | ||
| 8/25/2025 | Price change | $129,900-3.8%$61/sqft |
Source: | ||
| 8/9/2025 | Listed for sale | $135,000+3.9%$63/sqft |
Source: | ||
| 5/30/2025 | Listing removed | $129,900$61/sqft |
Source: | ||
Public tax history
Tax history is unavailable.
Neighborhood: 14621
Nearby schools
GreatSchools rating
- 3/10School 22 Lincoln SchoolGrades: PK-6Distance: 1 mi
- 3/10School 58 World Of Inquiry SchoolGrades: PK-12Distance: 1.7 mi
- 2/10School 53 Montessori AcademyGrades: PK-6Distance: 1.4 mi
Schools provided by the listing agent
- District: Rochester
Source: NYSAMLSs. This data may not be complete. We recommend contacting the local school district to confirm school assignments for this home.


