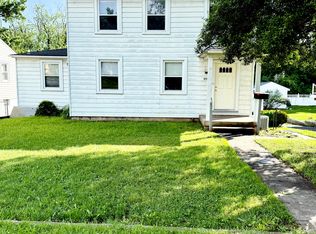New Construction! 3000+ square footage of luxury living! This home presents 4 bedrooms 3.5 baths and the upmost attention to detail. Custom touches throughout this amazing home. Open floor plan with custom built ins in your mudroom, butlers pantry and much more. The summer heat is no match for this dual zoned conditioned space. Hardwoods, Granite and tile selections you only dreamed of having. Come see me this weekend July 27/28. Open both Saturday 2-4 and Sunday 1-3
This property is off market, which means it's not currently listed for sale or rent on Zillow. This may be different from what's available on other websites or public sources.

