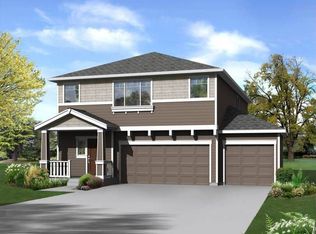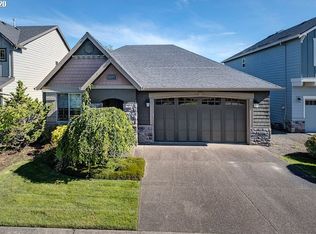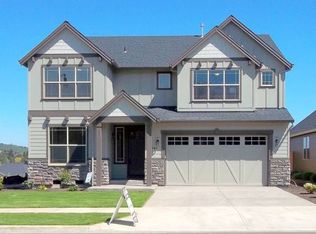Sold
$599,000
1227 Goff Rd, Forest Grove, OR 97116
4beds
2,579sqft
Residential, Single Family Residence
Built in 2013
4,791.6 Square Feet Lot
$595,300 Zestimate®
$232/sqft
$2,901 Estimated rent
Home value
$595,300
$566,000 - $625,000
$2,901/mo
Zestimate® history
Loading...
Owner options
Explore your selling options
What's special
New price on Pacific Crossing Traditional with loads of upgrades and 3rd full bath! Ideal location just a block to the neighborhood park and pool. This one-owner home is built for today's living with high ceilings and great room floor plan featuring dining room and open living room/kitchen/nook. Upgrades include laminate flooring, SLAB granite, central air, and tile fireplace surround with basket-weave design. Office AND bedroom + full bath complete the main floor. Upstairs you find three generous bedrooms with valley views in the distance. Spacious bonus room features convenient built-in craft/study desk. All 3 bathrooms feature tile floors. Nest thermostat. Fenced easy-care back yard is very private (backs to storage shed/garage on oversized neighboring lot). Front yard maintained by HOA. Convenient location near Pacific University, Forest Grove High and downtown Forest Grove. A great place to call home!
Zillow last checked: 8 hours ago
Listing updated: October 02, 2023 at 01:17am
Listed by:
Lori Hamilton 503-423-7453,
Coldwell Banker Bain
Bought with:
Liz Murphy, 200509300
Keller Williams Premier Partners
Source: RMLS (OR),MLS#: 23573664
Facts & features
Interior
Bedrooms & bathrooms
- Bedrooms: 4
- Bathrooms: 3
- Full bathrooms: 3
- Main level bathrooms: 1
Primary bedroom
- Features: Ceiling Fan, Suite, Walkin Closet, Wallto Wall Carpet
- Level: Upper
Bedroom 2
- Features: Wallto Wall Carpet
- Level: Upper
Bedroom 3
- Features: Wallto Wall Carpet
- Level: Upper
Bedroom 4
- Features: Closet, Wallto Wall Carpet
- Level: Main
Dining room
- Features: Formal, Laminate Flooring
- Level: Main
Kitchen
- Features: Eat Bar, Gas Appliances, Microwave, Nook, Granite, Laminate Flooring
- Level: Main
Living room
- Features: Fireplace, Great Room, Laminate Flooring
- Level: Main
Office
- Features: Closet, Laminate Flooring
- Level: Main
Heating
- Forced Air 90, Fireplace(s)
Cooling
- Central Air
Appliances
- Included: Built In Oven, Cooktop, Dishwasher, Disposal, Gas Appliances, Microwave, Stainless Steel Appliance(s), Washer/Dryer, Gas Water Heater
- Laundry: Laundry Room
Features
- Ceiling Fan(s), Granite, High Ceilings, Soaking Tub, Closet, Built-in Features, Formal, Eat Bar, Nook, Great Room, Suite, Walk-In Closet(s), Kitchen Island, Pantry, Tile
- Flooring: Laminate, Tile, Wall to Wall Carpet
- Windows: Double Pane Windows, Vinyl Frames
- Basement: Crawl Space
- Number of fireplaces: 1
- Fireplace features: Gas
Interior area
- Total structure area: 2,579
- Total interior livable area: 2,579 sqft
Property
Parking
- Total spaces: 2
- Parking features: Driveway, On Street, Garage Door Opener, Attached
- Attached garage spaces: 2
- Has uncovered spaces: Yes
Accessibility
- Accessibility features: Garage On Main, Main Floor Bedroom Bath, Accessibility
Features
- Levels: Two
- Stories: 2
- Patio & porch: Patio
- Exterior features: Raised Beds, Yard
- Fencing: Fenced
- Has view: Yes
- View description: Territorial, Valley
Lot
- Size: 4,791 sqft
- Dimensions: 4792 SF
- Features: Level, Sprinkler, SqFt 3000 to 4999
Details
- Parcel number: R2153334
Construction
Type & style
- Home type: SingleFamily
- Architectural style: Traditional
- Property subtype: Residential, Single Family Residence
Materials
- Cement Siding
- Foundation: Concrete Perimeter
- Roof: Composition
Condition
- Resale
- New construction: No
- Year built: 2013
Utilities & green energy
- Gas: Gas
- Sewer: Public Sewer
- Water: Public
- Utilities for property: Cable Connected
Community & neighborhood
Location
- Region: Forest Grove
- Subdivision: Pacific Crossing
HOA & financial
HOA
- Has HOA: Yes
- HOA fee: $95 monthly
- Amenities included: Basketball Court, Commons, Maintenance Grounds, Management, Meeting Room, Pool
Other
Other facts
- Listing terms: Cash,Conventional,FHA,VA Loan
- Road surface type: Paved
Price history
| Date | Event | Price |
|---|---|---|
| 9/27/2023 | Sold | $599,000$232/sqft |
Source: | ||
| 8/22/2023 | Pending sale | $599,000$232/sqft |
Source: | ||
| 8/7/2023 | Price change | $599,000-6.6%$232/sqft |
Source: | ||
| 7/7/2023 | Listed for sale | $641,000+88.3%$249/sqft |
Source: | ||
| 8/9/2013 | Sold | $340,368$132/sqft |
Source: | ||
Public tax history
| Year | Property taxes | Tax assessment |
|---|---|---|
| 2025 | $7,265 +2.8% | $385,380 +3% |
| 2024 | $7,069 +3.7% | $374,160 +3% |
| 2023 | $6,819 +14.4% | $363,270 +3% |
Find assessor info on the county website
Neighborhood: 97116
Nearby schools
GreatSchools rating
- 3/10Tom Mccall Upper Elementary SchoolGrades: 5-6Distance: 0.4 mi
- 3/10Neil Armstrong Middle SchoolGrades: 7-8Distance: 2.6 mi
- 8/10Forest Grove High SchoolGrades: 9-12Distance: 0.7 mi
Schools provided by the listing agent
- Elementary: Harvey Clark
- Middle: Neil Armstrong
- High: Forest Grove
Source: RMLS (OR). This data may not be complete. We recommend contacting the local school district to confirm school assignments for this home.
Get a cash offer in 3 minutes
Find out how much your home could sell for in as little as 3 minutes with a no-obligation cash offer.
Estimated market value$595,300
Get a cash offer in 3 minutes
Find out how much your home could sell for in as little as 3 minutes with a no-obligation cash offer.
Estimated market value
$595,300


