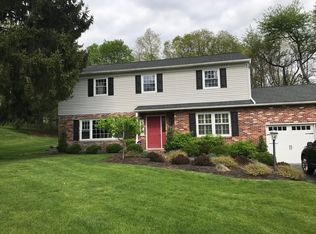What does a thoughtfully updated home in a fantastic neighborhood look like? 1227 Gail Road is a 4 bedroom 3 1 2 bathroom sanctuary on a spacious, well manicured lot in Green Hill Terrace. After decades with the same family, this inviting home has been wonderfully updated and ready for a new lucky owner. Enter this center hall traditional home's front door and you'll find the main floor featuring a sunny living room, formal dining room and a family room with wood burning fireplace and exit to covered rear porch. All three rooms have original hardwood floors that have been beautifully refinished. There is a conveniently located powder room and large main floor laundry room with access to the over sized 2 car garage and rear yard. The gem of the main floor is the stunningly updated custom kitchen adorned with solid wood, soft close shaker style white cabinets, recessed lighting, 4 piece stainless steel appliance package, and upgraded granite counters. Upstairs there are four bedrooms. The Master is spacious, sunny, has a walk in closet and an absolutely stunning en suite bathroom featuring huge walk in shower, double vanity and stylish custom tile package. There is another large bedroom that also has its own full bathroom and two more bedrooms serviced by a hall bath. All bedrooms and the upstairs hall also have beautiful original wood floors. As if this wasn't enough, there is a full finished basement with spacious living area and two other rooms suitable for a home office or workshop, newer roof, new siding, new windows, huge storage shed, large driveway, gas radiator heat and central AC. Everyone says "this home won't last". This is one of those times! Schedule your appointment today!
This property is off market, which means it's not currently listed for sale or rent on Zillow. This may be different from what's available on other websites or public sources.
