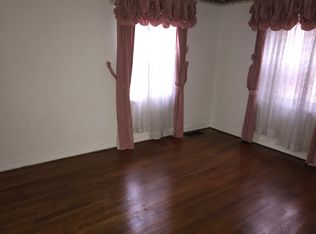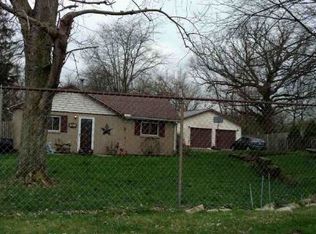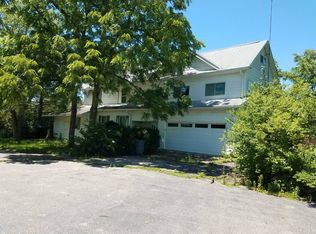Sold for $181,000 on 06/07/24
$181,000
1227 Folk Rd, Fairborn, OH 45324
2beds
1,372sqft
Single Family Residence
Built in 1942
0.27 Acres Lot
$186,100 Zestimate®
$132/sqft
$1,125 Estimated rent
Home value
$186,100
$171,000 - $199,000
$1,125/mo
Zestimate® history
Loading...
Owner options
Explore your selling options
What's special
Sale includes 2 parcels. A01000200250000600 home sight and garage 0.2734 acres and A01000200250000700 0.3180 acres. This cozy creek side cottage built in 1942 offers 1372 sq. ft. of charm! Enter through the screened-in front porch where you can envision yourself spending quiet summer nights. From there, the house welcomes you into the living rm. Warm yourself by the newer (2019) wood pellet stove before walking through the lovely arched doorway into the hall where you will notice a beautiful barn door on the bathroom! Peek behind and notice a walk-in shower. As you move forward to the bedroom's you'll notice the original hardwood floors that continue from the hall into both bedrooms. Make your way back down the hall into the kitchen and notice the vintage double basin porcelain enamel sink with double drain boards! The current owner fell in love with this feature and is very sad to leave it behind. The updated butcher block countertops complete the farmhouse feel to this eat-in kitchen. Walking on to the bonus room/den, this space can be used as a dining area, sitting room or office. The two large windows are a plant lover's dream! Sitting next to this room is the mudroom. The tile floors will welcome any adventurer entering with dirty boots! Open the original hardwood door and step onto a newer deck. The beautiful custom patio (2020) will be a perfect place to entertain guests near one of the two fire pits on the property. Two car garage complete with workbench. Lean-to off the side (2021) for added storage. Mosey out back and hear the flow of the creek with access at the far corner of the property. Seller has created a child sized secret passageway through the woods for their children called "The Enchanted Forest" A Must See. Property in the country but the convenience to town just a few minutes to shopping, restaurants, WPAFB, Nutter Center, Wright State University, parks and attractions. This is a gem!
Zillow last checked: 8 hours ago
Listing updated: June 08, 2024 at 07:14am
Listed by:
Anita R Pollard (937)547-3077,
DJ Rose Realty
Bought with:
Jessica Wenclewicz, 2020001779
Reign Realty
Source: DABR MLS,MLS#: 909571 Originating MLS: Dayton Area Board of REALTORS
Originating MLS: Dayton Area Board of REALTORS
Facts & features
Interior
Bedrooms & bathrooms
- Bedrooms: 2
- Bathrooms: 1
- Full bathrooms: 1
- Main level bathrooms: 1
Primary bedroom
- Level: Main
- Dimensions: 14 x 13
Bedroom
- Level: Main
- Dimensions: 14 x 10
Kitchen
- Features: Eat-in Kitchen
- Level: Main
- Dimensions: 14 x 12
Living room
- Level: Main
- Dimensions: 18 x 14
Office
- Level: Main
- Dimensions: 14 x 7
Screened porch
- Level: Main
- Dimensions: 14 x 8
Heating
- Forced Air
Cooling
- Central Air
Appliances
- Included: Range, Refrigerator, Water Softener, Electric Water Heater
Features
- Ceiling Fan(s)
- Windows: Vinyl
- Basement: Crawl Space
- Has fireplace: Yes
- Fireplace features: Stove
Interior area
- Total structure area: 1,372
- Total interior livable area: 1,372 sqft
Property
Parking
- Total spaces: 2
- Parking features: Carport, Detached, Garage, Two Car Garage, Garage Door Opener
- Garage spaces: 2
- Has carport: Yes
Features
- Levels: One
- Stories: 1
- Patio & porch: Deck, Patio, Porch
- Exterior features: Deck, Porch, Patio
Lot
- Size: 0.27 Acres
Details
- Parcel number: A01000200250000600
- Zoning: Residential
- Zoning description: Residential
Construction
Type & style
- Home type: SingleFamily
- Property subtype: Single Family Residence
Materials
- Vinyl Siding, Wood Siding
Condition
- Year built: 1942
Utilities & green energy
- Sewer: Septic Tank
- Water: Well
- Utilities for property: Septic Available, Water Available
Community & neighborhood
Location
- Region: Fairborn
- Subdivision: Murray Hill
Other
Other facts
- Listing terms: Conventional
Price history
| Date | Event | Price |
|---|---|---|
| 6/7/2024 | Sold | $181,000+2.8%$132/sqft |
Source: | ||
| 5/3/2024 | Contingent | $176,000$128/sqft |
Source: | ||
| 5/3/2024 | Pending sale | $176,000$128/sqft |
Source: | ||
| 4/30/2024 | Listed for sale | $176,000+222.9%$128/sqft |
Source: | ||
| 2/20/2018 | Listing removed | $54,500$40/sqft |
Source: Coldwell Banker Heritage #755759 Report a problem | ||
Public tax history
| Year | Property taxes | Tax assessment |
|---|---|---|
| 2023 | $1,756 -3.5% | $35,880 +13.7% |
| 2022 | $1,819 -1.4% | $31,550 |
| 2021 | $1,845 +118.4% | $31,550 +119.4% |
Find assessor info on the county website
Neighborhood: 45324
Nearby schools
GreatSchools rating
- 7/10Fairborn Intermediate SchoolGrades: 3-5Distance: 2.6 mi
- 5/10Baker Middle SchoolGrades: 5-8Distance: 2.8 mi
- 5/10Fairborn High SchoolGrades: 9-12Distance: 2.1 mi
Schools provided by the listing agent
- District: Fairborn
Source: DABR MLS. This data may not be complete. We recommend contacting the local school district to confirm school assignments for this home.

Get pre-qualified for a loan
At Zillow Home Loans, we can pre-qualify you in as little as 5 minutes with no impact to your credit score.An equal housing lender. NMLS #10287.
Sell for more on Zillow
Get a free Zillow Showcase℠ listing and you could sell for .
$186,100
2% more+ $3,722
With Zillow Showcase(estimated)
$189,822

