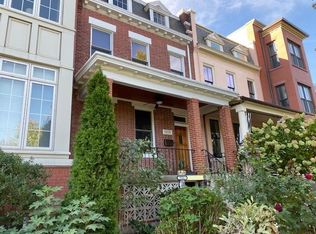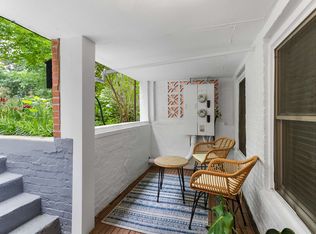Sold for $2,250,000 on 08/30/24
$2,250,000
1227 F St NE, Washington, DC 20002
5beds
3,960sqft
Townhouse
Built in 1890
2,716 Square Feet Lot
$-- Zestimate®
$568/sqft
$2,652 Estimated rent
Home value
Not available
Estimated sales range
Not available
$2,652/mo
Zestimate® history
Loading...
Owner options
Explore your selling options
What's special
A custom home with carriage house spanning nearly 4,000 square feet nestled in the trees between Lincoln Park and H Street – Discover 1227 F St NE. Tailored finishes across four light-filled levels deliver stylish livability and space proportions rarely found in DC. Upstairs you’ll find four generous bedrooms and three full baths along with a private screened roof deck with sweeping southwestern exposure perfect for taking in late summer sunsets. A bonus office space in the main house and a flex room in the garage give you plenty of options, while the basement rental brings in immediate cashflow of $2232 per month. A walkout tiered garden conjures a magical Charleston ambiance, while the location puts you within striking distance of Whole Foods, Trader Joes, Union Station and Eastern Market.
Zillow last checked: 8 hours ago
Listing updated: September 19, 2024 at 02:23pm
Listed by:
Tim Barley 202-577-5000,
Barley & Barley Real Estate
Bought with:
Alice Reed, 5006679
Barley & Barley Real Estate
Source: Bright MLS,MLS#: DCDC2145856
Facts & features
Interior
Bedrooms & bathrooms
- Bedrooms: 5
- Bathrooms: 5
- Full bathrooms: 4
- 1/2 bathrooms: 1
- Main level bathrooms: 1
Basement
- Area: 1040
Heating
- Forced Air, Wall Unit, Electric, Natural Gas
Cooling
- Central Air, Wall Unit(s), Electric
Appliances
- Included: Electric Water Heater, Gas Water Heater
- Laundry: Has Laundry, Upper Level, Laundry Chute
Features
- Recessed Lighting, Built-in Features, Crown Molding, Dining Area, Upgraded Countertops, Bar
- Flooring: Wood
- Windows: Skylight(s), Window Treatments
- Basement: Finished,Front Entrance,Windows
- Number of fireplaces: 1
- Fireplace features: Gas/Propane
Interior area
- Total structure area: 3,960
- Total interior livable area: 3,960 sqft
- Finished area above ground: 2,920
- Finished area below ground: 1,040
Property
Parking
- Total spaces: 1
- Parking features: Oversized, Storage, Garage Faces Rear, Other, Garage Door Opener, Private, Secured, Detached
- Garage spaces: 1
Accessibility
- Accessibility features: Other
Features
- Levels: Four
- Stories: 4
- Patio & porch: Patio, Porch
- Pool features: None
Lot
- Size: 2,716 sqft
- Features: Unknown Soil Type
Details
- Additional structures: Above Grade, Below Grade
- Parcel number: 1007//0117
- Zoning: R
- Special conditions: Standard
Construction
Type & style
- Home type: Townhouse
- Architectural style: Federal
- Property subtype: Townhouse
Materials
- Brick
- Foundation: Other
Condition
- New construction: No
- Year built: 1890
- Major remodel year: 2015
Utilities & green energy
- Sewer: Public Sewer
- Water: Public
Community & neighborhood
Location
- Region: Washington
- Subdivision: Capitol Hill
Other
Other facts
- Listing agreement: Exclusive Agency
- Ownership: Fee Simple
Price history
| Date | Event | Price |
|---|---|---|
| 8/30/2024 | Sold | $2,250,000$568/sqft |
Source: | ||
| 8/16/2024 | Pending sale | $2,250,000$568/sqft |
Source: | ||
| 7/31/2024 | Contingent | $2,250,000$568/sqft |
Source: | ||
| 7/24/2024 | Listed for sale | $2,250,000+36.5%$568/sqft |
Source: | ||
| 10/4/2022 | Price change | $2,150-6.5%$1/sqft |
Source: Zillow Rental Network Premium | ||
Public tax history
| Year | Property taxes | Tax assessment |
|---|---|---|
| 2020 | $5,510 +20.5% | -- |
| 2018 | $4,572 +9.8% | -- |
| 2017 | $4,163 +9.8% | -- |
Find assessor info on the county website
Neighborhood: Capitol Hill
Nearby schools
GreatSchools rating
- 3/10Miner Elementary SchoolGrades: PK-5Distance: 0.3 mi
- 5/10Eliot-Hine Middle SchoolGrades: 6-8Distance: 0.6 mi
- 2/10Eastern High SchoolGrades: 9-12Distance: 0.7 mi
Schools provided by the listing agent
- District: District Of Columbia Public Schools
Source: Bright MLS. This data may not be complete. We recommend contacting the local school district to confirm school assignments for this home.


