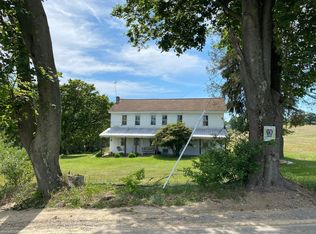Sold for $200,000
$200,000
1227 Elysburg Rd, Danville, PA 17821
2beds
839sqft
Single Family Residence
Built in 1935
3.01 Acres Lot
$230,300 Zestimate®
$238/sqft
$1,069 Estimated rent
Home value
$230,300
$198,000 - $265,000
$1,069/mo
Zestimate® history
Loading...
Owner options
Explore your selling options
What's special
25x40 4 car garage and 3 acres comes with this 2BR, 1 story situate on Rt. 54 between Danville and Elysburg. Most of the remodeling has been done with an updated oak kitchen; open living area; replacement windows; metal roof; vinyl siding and finished lower level rec. room; lg. laundry and a 2nd bath. Just needing cleaning, painting and finish details and this is a sweet, neat centrally located little house.
Zillow last checked: 8 hours ago
Listing updated: December 12, 2023 at 11:06am
Listed by:
BONNIE M TRUMP 570-275-8440,
VILLAGER REALTY, INC. - DANVILLE
Bought with:
SCOTT M. MERTZ, RM046607A
CENTURY 21 MERTZ & ASSOCIATES, Lewisburg
Source: CSVBOR,MLS#: 20-95633
Facts & features
Interior
Bedrooms & bathrooms
- Bedrooms: 2
- Bathrooms: 2
- Full bathrooms: 1
- 3/4 bathrooms: 1
- Main level bedrooms: 2
Primary bedroom
- Description: WIC, slider door to deck, ceiling fan
- Level: First
- Area: 155.94 Square Feet
- Dimensions: 11.30 x 13.80
Bedroom 2
- Level: First
- Area: 117.16 Square Feet
- Dimensions: 11.60 x 10.10
Bathroom
- Description: Nice, large
- Level: First
Bathroom
- Level: Basement
Family room
- Description: laminate flooring, bar
- Level: Basement
- Area: 336.96 Square Feet
- Dimensions: 21.60 x 15.60
Kitchen
- Description: oak cabinets, island, ceiling fan, tile floor
- Level: First
- Area: 215.94 Square Feet
- Dimensions: 11.30 x 19.11
Laundry
- Description: appliances included
- Level: Basement
- Area: 102.51 Square Feet
- Dimensions: 6.70 x 15.30
Living room
- Description: laminate flooring, ceiling fan
- Level: First
- Area: 311.4 Square Feet
- Dimensions: 17.11 x 18.20
Storage room
- Description: unheated
- Level: Basement
- Area: 134.4 Square Feet
- Dimensions: 21.00 x 6.40
Heating
- Oil
Cooling
- Window Unit(s)
Appliances
- Included: Dishwasher, Refrigerator, Stove/Range, Dryer, Washer
- Laundry: Laundry Hookup
Features
- Ceiling Fan(s), Walk-In Closet(s)
- Basement: Block,Heated,Exterior Entry,Walk Out/Daylight
Interior area
- Total structure area: 839
- Total interior livable area: 839 sqft
- Finished area above ground: 839
- Finished area below ground: 520
Property
Parking
- Total spaces: 4
- Parking features: 4 Car, Garage Door Opener
- Has garage: Yes
- Details: 8
Lot
- Size: 3.01 Acres
- Dimensions: 3.007
- Topography: No
Details
- Parcel number: 2433924
- Zoning: Residential
Construction
Type & style
- Home type: SingleFamily
- Architectural style: Ranch
- Property subtype: Single Family Residence
Materials
- Block
- Foundation: None
- Roof: Metal
Condition
- Year built: 1935
Utilities & green energy
- Sewer: On Site
- Water: Well
Community & neighborhood
Community
- Community features: Paved Streets
Location
- Region: Danville
- Subdivision: 0-None
HOA & financial
HOA
- Has HOA: No
Price history
| Date | Event | Price |
|---|---|---|
| 12/12/2023 | Sold | $200,000-9.1%$238/sqft |
Source: CSVBOR #20-95633 Report a problem | ||
| 11/1/2023 | Contingent | $220,000$262/sqft |
Source: CSVBOR #20-95633 Report a problem | ||
| 10/31/2023 | Listed for sale | $220,000$262/sqft |
Source: CSVBOR #20-95633 Report a problem | ||
Public tax history
| Year | Property taxes | Tax assessment |
|---|---|---|
| 2025 | $1,459 +21.4% | $14,340 +15.5% |
| 2024 | $1,201 +4.4% | $12,420 |
| 2023 | $1,150 +1.3% | $12,420 |
Find assessor info on the county website
Neighborhood: 17821
Nearby schools
GreatSchools rating
- NADanville Primary SchoolGrades: K-2Distance: 4.5 mi
- 7/10Danville Area Middle SchoolGrades: 6-8Distance: 5.4 mi
- 7/10Danville Area Senior High SchoolGrades: 9-12Distance: 4.6 mi
Schools provided by the listing agent
- District: Danville
Source: CSVBOR. This data may not be complete. We recommend contacting the local school district to confirm school assignments for this home.
Get pre-qualified for a loan
At Zillow Home Loans, we can pre-qualify you in as little as 5 minutes with no impact to your credit score.An equal housing lender. NMLS #10287.
