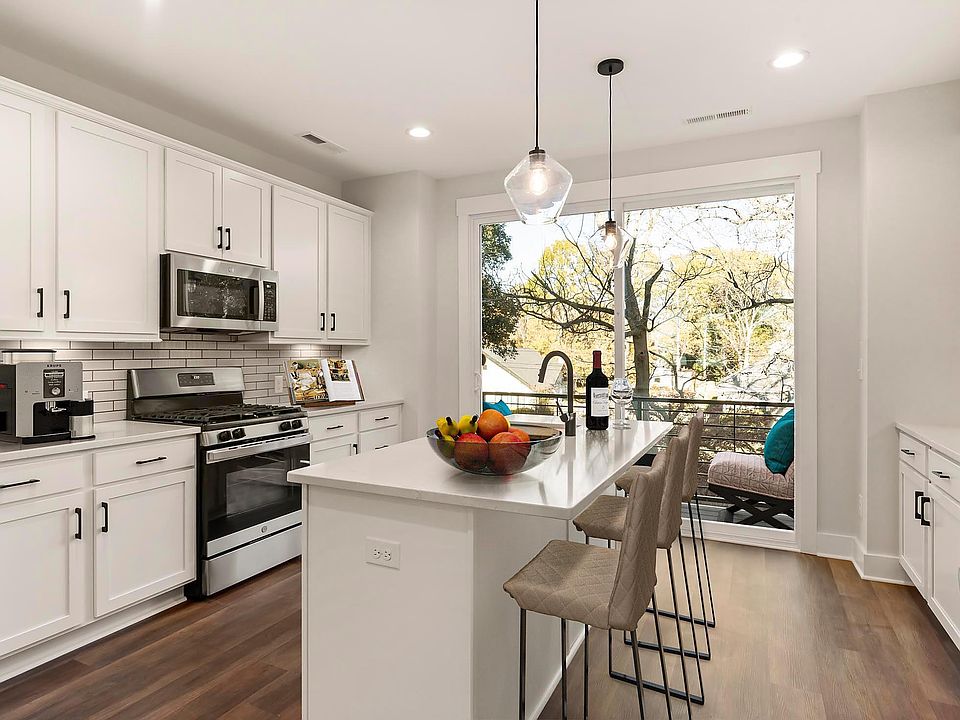NoDa townhome offers 4-story living & 2 outdoor spaces. Make a statement in this bold kitchen, with 42" nautical blue cabinets & matte black hardware, quartz counters, LED under-cabinet lights, trash pullout, large undermount sink, & GE SS app w/ gas range & fridge. Off the kitchen is a small deck with TREX decking. Nook by stairs/dining has space for a desk. 3rd floor has laundry w/ stacked washer/dryer. Premier Suite has plenty of space for a king-sized bed; private bath has nautical blue cabs, quartz counter, tiled floor & tiled shower. Guest bath is located next to the guest bedroom, w/ tiled floor & quartz counter. Great 4th floor w/ Rec rm & Powder plus Rooftop Terrace w/ TREX. Walking distance to several restaurants & a yoga studio, with easy access to Uptown Charlotte. 2-car tandem garage PLUS driveway parking is included! 9' ceilings throughout. LVP floors the 1st & 2nd floors & 3rd floor hall with oak treads on stairs.
Active
Special offer
$514,900
1227 E 34th St #CSW0420, Charlotte, NC 28205
2beds
1,583sqft
Townhouse
Built in 2024
0.02 Acres Lot
$-- Zestimate®
$325/sqft
$275/mo HOA
What's special
Lvp floorsBold kitchenTiled showerGuest bathMatte black hardwareQuartz countersSpace for a desk
Call: (980) 324-2443
- 273 days |
- 44 |
- 3 |
Zillow last checked: 7 hours ago
Listing updated: October 06, 2025 at 08:13am
Listing Provided by:
Emily Barry ebarry@empirecommunities.com,
EHC Brokerage LP
Source: Canopy MLS as distributed by MLS GRID,MLS#: 4211267
Travel times
Schedule tour
Select your preferred tour type — either in-person or real-time video tour — then discuss available options with the builder representative you're connected with.
Facts & features
Interior
Bedrooms & bathrooms
- Bedrooms: 2
- Bathrooms: 4
- Full bathrooms: 2
- 1/2 bathrooms: 2
Primary bedroom
- Features: En Suite Bathroom
- Level: Third
Bedroom s
- Level: Third
Bathroom half
- Level: Main
Bathroom full
- Level: Third
Bathroom full
- Level: Third
Bathroom half
- Level: Upper
Dining area
- Features: Open Floorplan
- Level: Main
Kitchen
- Features: Kitchen Island, Open Floorplan
- Level: Main
Living room
- Level: Main
Recreation room
- Level: Upper
Heating
- Forced Air, Natural Gas
Cooling
- Central Air
Appliances
- Included: Dishwasher, Disposal, Gas Range, Microwave, Plumbed For Ice Maker, Refrigerator, Self Cleaning Oven, Washer/Dryer
- Laundry: In Hall, Third Level
Features
- Kitchen Island, Open Floorplan
- Flooring: Carpet, Tile, Vinyl
- Doors: Sliding Doors
- Has basement: No
Interior area
- Total structure area: 956
- Total interior livable area: 1,583 sqft
- Finished area above ground: 1,583
- Finished area below ground: 0
Video & virtual tour
Property
Parking
- Total spaces: 2
- Parking features: Attached Garage, Garage Faces Rear, Tandem
- Attached garage spaces: 2
Features
- Levels: Four
- Stories: 4
- Entry location: Lower
- Patio & porch: Terrace
- Exterior features: Rooftop Terrace
Lot
- Size: 0.02 Acres
Details
- Parcel number: 08316636
- Zoning: Res
- Special conditions: Standard
Construction
Type & style
- Home type: Townhouse
- Architectural style: Contemporary
- Property subtype: Townhouse
Materials
- Fiber Cement
- Foundation: Slab
- Roof: Shingle
Condition
- New construction: Yes
- Year built: 2024
Details
- Builder model: Cambria B
- Builder name: Empire Communities
Utilities & green energy
- Sewer: Public Sewer
- Water: City
- Utilities for property: Cable Available
Community & HOA
Community
- Security: Carbon Monoxide Detector(s), Smoke Detector(s)
- Subdivision: Caswell
HOA
- Has HOA: Yes
- HOA fee: $275 monthly
- HOA name: William Douglas Property Management
- HOA phone: 704-347-8900
Location
- Region: Charlotte
Financial & listing details
- Price per square foot: $325/sqft
- Tax assessed value: $514,900
- Date on market: 1/7/2025
- Cumulative days on market: 273 days
- Listing terms: Cash,Conventional,FHA
- Road surface type: Concrete, Paved
About the community
Welcome to Caswell, nestled in the vibrant NoDa neighborhood of Charlotte, NC. Offering 2- and 3-bedroom townhomes, this boutique community of only 21 townhomes offers a strategic location less than a mile from N. Davidson Street, the beating heart of NoDa. This prime location places residents close to restaurants, shopping, and the best in entertainment. Most residences here, spanning four stories, boast a versatile rec room and rooftop terrace on the fourth floor. Our Carson floor plan has an expansive top floor dedicated to a grand rooftop terrace to maximize urban outdoor living.
Most homes include a 2-car tandem garage. The Sorrento plan includes a 1-car garage and first-floor guest suite. All homes include upgrades and gorgeous design features throughout, with 9' ceilings, quartz counters, tiled primary showers and more. Caswell does not have a model home; all sales are being conducted by appointment only.
2-1 Buydown Reduced Rate
Lock in a 2-1 rate buydown on townhomes 5 & 16 - year 1 at 3.99%, year 2 at 4.99%, and years 3-30 at 5.99%, or receive up to $5,000 toward closing costs for all other townhomes. Must finance through a preferred lender. Offers cannot be combinedSource: Empire Homes

