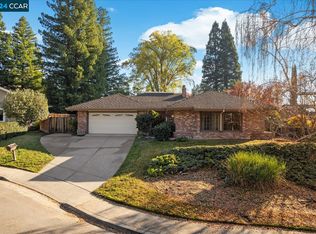Sold for $2,675,000 on 07/28/25
$2,675,000
1227 Dutch Mill Dr, Danville, CA 94526
4beds
2,958sqft
Residential, Single Family Residence
Built in 1980
0.4 Acres Lot
$2,619,200 Zestimate®
$904/sqft
$7,493 Estimated rent
Home value
$2,619,200
$2.36M - $2.91M
$7,493/mo
Zestimate® history
Loading...
Owner options
Explore your selling options
What's special
Danville Crest standout feature of this property is the high-quality ADU, thoughtfully designed & constructed w/ premium 2x6 framing. At 713 sqft includes bedroom, office, full bath, living room/kitchen area & laundry closet — making it ideal for extended family, guests, or rental income. home at end of quiet street with no through traffic. Enjoy privacy & views from newly renovated backyard. The outdoor oasis features moss rock retaining walls, new paver patio, a stunning salt-water pool w/ spa & automatic cover, hydrangeas, fire pit. Outdoor pavilion w/ kitchen featuring fans & heating! Newly built only 3 years ago, including the beautiful landscape lighting that is stunning at night. The main home is powered by a Tesla solar roof system with three Powerwalls, providing energy efficiency & peace of mind. Inside, you’ll find a bright & open kitchen w/ granite countertops, center island, & generous walk-in pantry. The adjacent family room includes a wet bar and brick fireplace. Upstairs, the expansive primary suite impresses w/ vaulted ceilings, fireplace & tranquil views. 3 additional bedrooms, a hall bath and a small loft. Located close to Downtown Danville, Iron Horse Trail, and freeway. Part of the award winning San Ramon Valley School District. LOW HOA!
Zillow last checked: 8 hours ago
Listing updated: July 28, 2025 at 07:08pm
Listed by:
Khrista Jarvis DRE #01213582 925-856-0782,
Coldwell Banker Realty,
Laura Barbara DRE #01324341 925-389-7601,
Coldwell Banker
Bought with:
Burnard Myers, DRE #01453633
Compass
Source: CCAR,MLS#: 41102127
Facts & features
Interior
Bedrooms & bathrooms
- Bedrooms: 4
- Bathrooms: 3
- Full bathrooms: 2
- Partial bathrooms: 1
Bathroom
- Features: Shower Over Tub, Split Bath, Window, Stall Shower, Sunken Tub, Tile, Closet
Kitchen
- Features: Stone Counters, Dishwasher, Eat-in Kitchen, Electric Range/Cooktop, Disposal, Kitchen Island, Pantry, Refrigerator, Updated Kitchen, Wet Bar
Heating
- Zoned
Cooling
- Central Air
Appliances
- Included: Dishwasher, Electric Range, Refrigerator, Dryer, Washer, Gas Water Heater
- Laundry: Laundry Room, Cabinets, Common Area
Features
- Pantry, Updated Kitchen, Wet Bar
- Flooring: Tile, Carpet
- Windows: Window Coverings
- Number of fireplaces: 2
- Fireplace features: Brick, Family Room, Master Bedroom
Interior area
- Total structure area: 2,958
- Total interior livable area: 2,958 sqft
Property
Parking
- Total spaces: 3
- Parking features: Attached, Garage Door Opener
- Attached garage spaces: 3
Accessibility
- Accessibility features: None
Features
- Levels: Two
- Stories: 2
- Patio & porch: Terrace
- Has private pool: Yes
- Pool features: Pool Cover, Outdoor Pool
- Spa features: Heated
- Has view: Yes
- View description: Hills
Lot
- Size: 0.40 Acres
- Features: Premium Lot, Back Yard, Front Yard, Landscaped, Private, Side Yard, Landscape Back, Landscape Front, Yard Space
Details
- Additional structures: Shed(s)
- Parcel number: 2074600103
- Special conditions: Standard
- Other equipment: Irrigation Equipment
Construction
Type & style
- Home type: SingleFamily
- Architectural style: Traditional
- Property subtype: Residential, Single Family Residence
Materials
- Stucco
- Roof: See Remarks
Condition
- Existing
- New construction: No
- Year built: 1980
Utilities & green energy
- Electric: Photovoltaics Seller Owned
- Sewer: Public Sewer
- Water: Public
- Utilities for property: Individual Electric Meter, Individual Gas Meter
Green energy
- Energy generation: Solar
Community & neighborhood
Location
- Region: Danville
- Subdivision: Danville Crest
HOA & financial
HOA
- Has HOA: Yes
- HOA fee: $636 annually
- Amenities included: Greenbelt
- Services included: Maintenance Grounds
- Association name: DANVILLE CREST
- Association phone: 925-830-4848
Price history
| Date | Event | Price |
|---|---|---|
| 7/28/2025 | Sold | $2,675,000+0.9%$904/sqft |
Source: | ||
| 7/14/2025 | Pending sale | $2,650,000$896/sqft |
Source: | ||
Public tax history
| Year | Property taxes | Tax assessment |
|---|---|---|
| 2025 | $9,194 +3.2% | $717,222 +2% |
| 2024 | $8,912 +1.7% | $703,160 +2% |
| 2023 | $8,760 +0.9% | $689,373 +6.7% |
Find assessor info on the county website
Neighborhood: 94526
Nearby schools
GreatSchools rating
- 8/10John Baldwin Elementary SchoolGrades: K-5Distance: 0.9 mi
- 7/10Charlotte Wood Middle SchoolGrades: 6-8Distance: 0.5 mi
- 10/10San Ramon Valley High SchoolGrades: 9-12Distance: 2.5 mi
Schools provided by the listing agent
- District: San Ramon Valley (925) 552-5500
Source: CCAR. This data may not be complete. We recommend contacting the local school district to confirm school assignments for this home.
Get a cash offer in 3 minutes
Find out how much your home could sell for in as little as 3 minutes with a no-obligation cash offer.
Estimated market value
$2,619,200
Get a cash offer in 3 minutes
Find out how much your home could sell for in as little as 3 minutes with a no-obligation cash offer.
Estimated market value
$2,619,200
