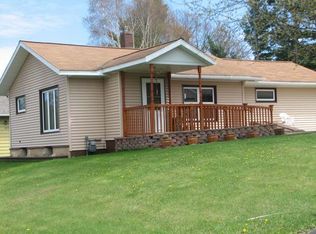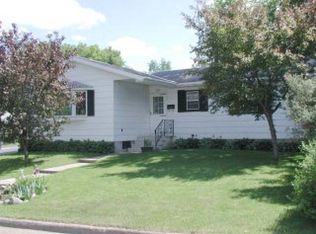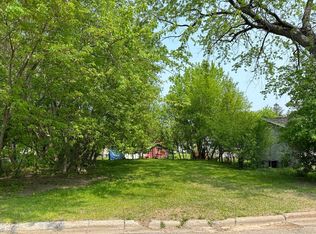Sold for $144,000 on 03/21/25
$144,000
1227 Dorothy St, Rhinelander, WI 54501
2beds
1,161sqft
Single Family Residence
Built in ----
10,629 Square Feet Lot
$149,300 Zestimate®
$124/sqft
$1,201 Estimated rent
Home value
$149,300
Estimated sales range
Not available
$1,201/mo
Zestimate® history
Loading...
Owner options
Explore your selling options
What's special
Located in a quiet neighborhood on Rhinelander’s west side, this 2-bedroom home sits on a 1/4-acre lot with a mostly fenced back yard. A blacktop driveway leads to the detached 2-car garage, & the front deck invites one into a large living room. Lovely hardwood floors grace the living areas. Most windows are thermal, & the split bedroom floorplan offers space to spread out. The primary bedroom has built-in storage & 3 windows. An updated kitchen features nice cabinetry & countertops & a corner sink that overlooks the covered brick patio & back yard. The adjoining dining area faces the front of the home. Tile flooring, fresh paint & trim highlight the updated bathroom, & there is new vinyl plank flooring in the spacious mudroom entrance. Laundry hookups are located here, as well as in the full, unfinished basement, which has an older egress window, providing opportunities for future expansion. Other updates in recent years include carpeting in the bedrooms, some trim, & water heater.
Zillow last checked: 8 hours ago
Listing updated: July 09, 2025 at 04:24pm
Listed by:
TEAM - DANIELLE ZOERB 715-490-6827,
FIRST WEBER - RHINELANDER
Bought with:
JULIE WINTER-PAEZ (JWP GROUP)
RE/MAX PROPERTY PROS
Source: GNMLS,MLS#: 210595
Facts & features
Interior
Bedrooms & bathrooms
- Bedrooms: 2
- Bathrooms: 1
- Full bathrooms: 1
Primary bedroom
- Level: First
- Dimensions: 19'3x10'10
Bedroom
- Level: First
- Dimensions: 11'10x8'6
Bathroom
- Level: First
Dining room
- Level: First
- Dimensions: 8'6x8
Kitchen
- Level: First
- Dimensions: 15x8'6
Living room
- Level: First
- Dimensions: 21'8x12
Mud room
- Level: First
- Dimensions: 17'7x8'3
Heating
- Forced Air, Natural Gas
Appliances
- Included: Gas Oven, Gas Range, Gas Water Heater, Microwave, Refrigerator
- Laundry: Washer Hookup, In Basement, Main Level
Features
- Ceiling Fan(s), Main Level Primary
- Flooring: Carpet, Tile, Vinyl, Wood
- Basement: Egress Windows,Full,Interior Entry,Unfinished
- Has fireplace: No
- Fireplace features: None
Interior area
- Total structure area: 1,161
- Total interior livable area: 1,161 sqft
- Finished area above ground: 1,161
- Finished area below ground: 0
Property
Parking
- Total spaces: 2
- Parking features: Detached, Garage, Two Car Garage
- Garage spaces: 2
- Has uncovered spaces: Yes
Features
- Levels: One
- Stories: 1
- Patio & porch: Deck, Open, Patio
- Exterior features: Fence, Patio, Shed, Paved Driveway
- Fencing: Yard Fenced
- Frontage length: 0,0
Lot
- Size: 10,629 sqft
- Dimensions: 85 x 125
- Features: Level, Open Space, Sloped
Details
- Additional structures: Shed(s)
- Parcel number: 2760125340000
- Zoning description: Residential
Construction
Type & style
- Home type: SingleFamily
- Architectural style: One Story
- Property subtype: Single Family Residence
Materials
- Composite Siding, Frame, Masonite
- Foundation: Block
- Roof: Composition,Shingle
Utilities & green energy
- Electric: Circuit Breakers
- Sewer: Public Sewer
- Water: Public
Community & neighborhood
Community
- Community features: Shopping
Location
- Region: Rhinelander
- Subdivision: J J Remos Add
Other
Other facts
- Ownership: Fee Simple
Price history
| Date | Event | Price |
|---|---|---|
| 3/21/2025 | Sold | $144,000+2.9%$124/sqft |
Source: | ||
| 3/14/2025 | Pending sale | $139,900$120/sqft |
Source: | ||
| 2/12/2025 | Contingent | $139,900$120/sqft |
Source: | ||
| 2/11/2025 | Listed for sale | $139,900+174.3%$120/sqft |
Source: | ||
| 9/10/2012 | Sold | $51,000-7.1%$44/sqft |
Source: | ||
Public tax history
| Year | Property taxes | Tax assessment |
|---|---|---|
| 2024 | $1,885 -57.7% | $86,900 |
| 2023 | $4,458 +163.7% | $86,900 |
| 2022 | $1,691 -16.7% | $86,900 |
Find assessor info on the county website
Neighborhood: 54501
Nearby schools
GreatSchools rating
- 5/10Central Elementary SchoolGrades: PK-5Distance: 1.1 mi
- 5/10James Williams Middle SchoolGrades: 6-8Distance: 1.8 mi
- 6/10Rhinelander High SchoolGrades: 9-12Distance: 1.6 mi
Schools provided by the listing agent
- Middle: ON J. Williams
- High: ON Rhinelander
Source: GNMLS. This data may not be complete. We recommend contacting the local school district to confirm school assignments for this home.

Get pre-qualified for a loan
At Zillow Home Loans, we can pre-qualify you in as little as 5 minutes with no impact to your credit score.An equal housing lender. NMLS #10287.


