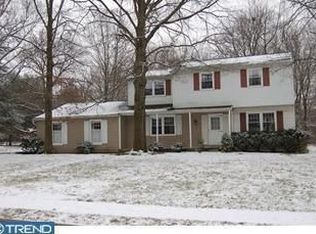Introducing this wonderful 3-bedroom, 3-full bathroom Victorian Modern single-family home located in desirable Upper Gwynedd Township. The seller of this property is a builder whom built this home for his family using all the finest materials and overconstructed everything in the home to make it beyond perfect. German siding, a wraparound cedar porch, and a 3-car garage are some of the exterior features you will notice upon pulling up to the secluded home. A new 50-year roof was installed on the main home and detached garage with color complimenting architectural shingles. Walking into the home you will fall in love with the solid bamboo scraped wood flooring, propane freestanding stove, crown molding and recessed lighting that occupy the spacious living room. The gourmet kitchen features a massive farm sink surrounded by designer cabinetry, stainless steel appliances, high end Japanese tile backsplash, pendant & recessed lighting and beautiful quartzite encrusting every surface. Two eating areas are located directly off the kitchen including the formal dining room and breakfast nook which are both great for entertaining. The first floor is also home to a full bathroom with a tiled stall shower, laundry room, and a Florida room with skylights, tile flooring and three walls of windows. Moving upstairs the massive master bedroom is equipped with scraped bamboo solid wood flooring, recessed lighting, ceiling fan, huge walk in closet with walk up attic access and an amazing raised octagon ceiling. The master bathroom is unbelievable and includes a large porcelain shower with marble tile flooring and a built-in marble inset. The updated double vanity includes German faucets and a quartzite countertop. The 2nd and 3rd bedrooms both have hardwood flooring, ceiling fans and are serviced by a fully updated full hall bathroom. The finished basement has massive 9+ foot ceilings, tile flooring, insulated ceiling and walk up staircase to the exterior. In the rear of the home we have a large yard, three sheds and a Pergola. This property is located far back off the road and is very secluded. Close to shopping, restaurants, public transportation and major roadways. Great investment potential! I assure you it will be near impossible to find a home with all the same character and quality. Make an appointment today before it is too late.
This property is off market, which means it's not currently listed for sale or rent on Zillow. This may be different from what's available on other websites or public sources.

