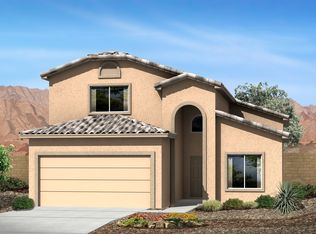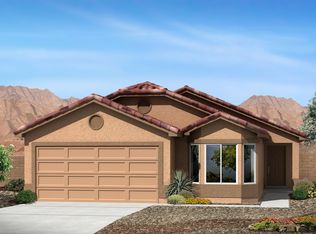Sold
Price Unknown
1227 Desert Paintbrush Loop NE, Rio Rancho, NM 87144
3beds
1,294sqft
Single Family Residence
Built in 2011
5,227.2 Square Feet Lot
$319,800 Zestimate®
$--/sqft
$1,945 Estimated rent
Home value
$319,800
$304,000 - $336,000
$1,945/mo
Zestimate® history
Loading...
Owner options
Explore your selling options
What's special
This thoughtfully upgraded home combines comfort, function, and style in every corner. Inside, you'll find beautiful tile flooring throughout the living room, hallways, kitchen, and even the primary closet. Two bedrooms feature built-in storage and elegant French doors on the closets, while the primary closet includes its own custom built-in for organization. The kitchen has been enhanced with a coffee station, extended cabinetry that reaches the ceiling for extra storage, and energy-efficient LED recessed lighting. All windows have been replaced for improved comfort and efficiency. The laundry room also includes added cabinetry for extra convenience.Step outside to enjoy a fully landscaped backyard retreat featuring a turf area, a spacious added deck, and a dedicated patio/dining area.
Zillow last checked: 8 hours ago
Listing updated: September 16, 2025 at 10:46am
Listed by:
Jonathan Nunez 505-795-1235,
Simply Real Estate
Bought with:
Andreas L Sanchez, REC20220091
Red Rock Realty & Invest of NM
Source: SWMLS,MLS#: 1084347
Facts & features
Interior
Bedrooms & bathrooms
- Bedrooms: 3
- Bathrooms: 2
- Full bathrooms: 2
Primary bedroom
- Level: Main
- Area: 143
- Dimensions: 11 x 13
Bedroom 2
- Level: Main
- Area: 90
- Dimensions: 10 x 9
Bedroom 3
- Level: Main
- Area: 130
- Dimensions: 13 x 10
Kitchen
- Level: Main
- Area: 225
- Dimensions: 15 x 15
Living room
- Level: Main
- Area: 255
- Dimensions: 17 x 15
Heating
- Central, Forced Air, Natural Gas
Cooling
- Refrigerated
Appliances
- Included: Dishwasher, Free-Standing Gas Range, Microwave, Refrigerator
- Laundry: Gas Dryer Hookup
Features
- Main Level Primary
- Flooring: Tile
- Windows: Double Pane Windows, Insulated Windows
- Has basement: No
- Has fireplace: No
Interior area
- Total structure area: 1,294
- Total interior livable area: 1,294 sqft
Property
Parking
- Total spaces: 2
- Parking features: Attached, Garage
- Attached garage spaces: 2
Features
- Levels: One
- Stories: 1
- Patio & porch: Covered, Patio
- Exterior features: Fence, Fire Pit
- Fencing: Back Yard
Lot
- Size: 5,227 sqft
- Features: Landscaped, Trees, Xeriscape
- Residential vegetation: Grassed
Details
- Additional structures: Shed(s)
- Parcel number: R153122
- Zoning description: R-1
Construction
Type & style
- Home type: SingleFamily
- Property subtype: Single Family Residence
Materials
- Frame
- Roof: Pitched,Shingle
Condition
- Resale
- New construction: No
- Year built: 2011
Details
- Builder name: Dr Horton
Utilities & green energy
- Sewer: Public Sewer
- Water: Public
- Utilities for property: Electricity Connected, Natural Gas Connected, Sewer Connected, Water Connected
Green energy
- Energy generation: Solar
- Water conservation: Water-Smart Landscaping
Community & neighborhood
Location
- Region: Rio Rancho
HOA & financial
HOA
- Has HOA: Yes
- HOA fee: $57 monthly
- Services included: Maintenance Grounds
Other
Other facts
- Listing terms: Cash,Conventional,FHA,VA Loan
Price history
| Date | Event | Price |
|---|---|---|
| 7/31/2025 | Sold | -- |
Source: | ||
| 6/23/2025 | Pending sale | $339,990$263/sqft |
Source: | ||
| 6/16/2025 | Price change | $339,990-1.4%$263/sqft |
Source: | ||
| 5/28/2025 | Listed for sale | $344,900+97.1%$267/sqft |
Source: | ||
| 12/3/2019 | Sold | -- |
Source: Agent Provided Report a problem | ||
Public tax history
| Year | Property taxes | Tax assessment |
|---|---|---|
| 2025 | $2,076 -0.3% | $59,487 +3% |
| 2024 | $2,081 +2.6% | $57,754 +3% |
| 2023 | $2,028 +1.9% | $56,073 +3% |
Find assessor info on the county website
Neighborhood: Northern Meadows
Nearby schools
GreatSchools rating
- 4/10Cielo Azul Elementary SchoolGrades: K-5Distance: 0.6 mi
- 7/10Rio Rancho Middle SchoolGrades: 6-8Distance: 4.2 mi
- 7/10V Sue Cleveland High SchoolGrades: 9-12Distance: 4 mi
Get a cash offer in 3 minutes
Find out how much your home could sell for in as little as 3 minutes with a no-obligation cash offer.
Estimated market value$319,800
Get a cash offer in 3 minutes
Find out how much your home could sell for in as little as 3 minutes with a no-obligation cash offer.
Estimated market value
$319,800

