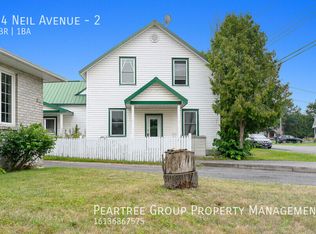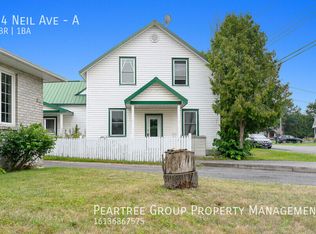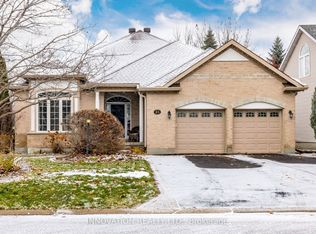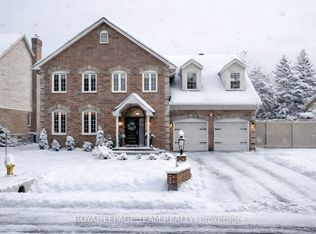Enjoy the serenity of this peaceful rental property on approximately half an acre that is 5-10 minutes from all that Stittsville & Kanata have to offer. You are welcomed by an open concept living room & formal dining room that is fully furnished with gleaming hardwood floors. Spacious kitchen with quartz counters & extended cabinetry. The 3 bedrooms are also fully furnished with ample closet space & an upgraded full bathroom with tile shower & built-in cabinetry. The finished lower level is not furnished & it can be transformed into a work and/or living space with a wood-burning fireplace & kitchenette. Lower level can be accessed from the inside or the separate side entrance. Beautifully landscaped with gardens, 3 season sunroom, above ground pool with wrap around deck & hot tub (as is). Tenant to pay for hydro, water, gas, internet/cable. Tenant is also responsible for snow removal. No pets & no smoking. Rental application with credit check & deposit required.
This property is off market, which means it's not currently listed for sale or rent on Zillow. This may be different from what's available on other websites or public sources.



