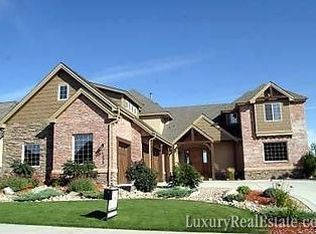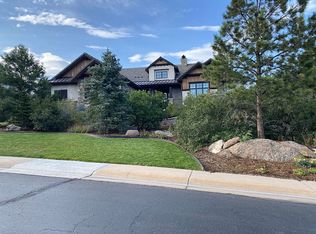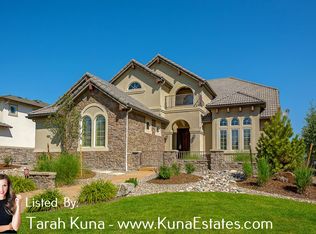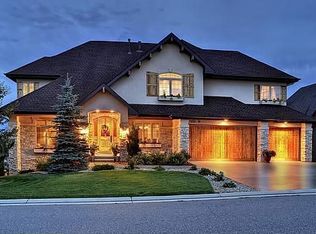Sold for $1,850,000
$1,850,000
1227 Buffalo Ridge Road, Castle Pines, CO 80108
6beds
6,117sqft
Single Family Residence
Built in 2006
10,280 Square Feet Lot
$1,830,500 Zestimate®
$302/sqft
$6,335 Estimated rent
Home value
$1,830,500
$1.72M - $1.94M
$6,335/mo
Zestimate® history
Loading...
Owner options
Explore your selling options
What's special
Welcome to a stunning residence offering a sophisticated & luxurious lifestyle with views of Downtown Denver. The home is located on 6th hole of the Golf Course. Homes of this size, quality of craftsmanship and style are hard to come by. A 4-car garage provides space for all your vehicles and toys. The gourmet kitchen is a chef's dream, boasting high-end stainless-steel appliances & custom cabinets. The large kitchen island provides plenty of seating, making it perfect for casual meals or hosting gatherings with friends & family. The main floor study is an ideal space for a home office or library, with fireplace and access to outdoor patio. The master suite is a private retreat, featuring a spacious bedroom, en-suite bathroom with heated floors, & a balcony with Downtown Denver and Golf course views. Upstairs, an additional living room/flex space awaits you, providing a perfect space for relaxation, entertainment or 2nd office. There are three additional bedrooms upstairs. One with en suite bathroom and the other two bedrooms share a bathroom. The finished basement is a haven for entertainment. The large recreational room has a bar and wine cellar. Two additional bedrooms can flex to exercise room and craft room. There is a large storage room, or transform this extra space into a theater room! Step outside to the patio & you will discover a backyard that is an outdoor enthusiasts, dream. It provides multiple spaces for gathering and relaxing. A warm and inviting fireplace allows you to enjoy the outdoors and views year round! This home is a one-of-a-kind property that offers a combination of luxury, comfort, & tranquility and is waiting for you to start making memories here!
Zillow last checked: 8 hours ago
Listing updated: October 01, 2024 at 11:02am
Listed by:
Kimberly Brust 720-635-9476 kbrust@rmprohomes.com,
RE/MAX Professionals,
The Real Estate Experts 303-522-5550,
RE/MAX Professionals
Bought with:
Doug Hutchins, 040031201
Kentwood Real Estate DTC, LLC
Source: REcolorado,MLS#: 4866817
Facts & features
Interior
Bedrooms & bathrooms
- Bedrooms: 6
- Bathrooms: 5
- Full bathrooms: 2
- 3/4 bathrooms: 3
- Main level bathrooms: 1
Primary bedroom
- Description: Views Of Golf Course And Downtown Off Balcony. Fireplace
- Level: Upper
Bedroom
- Description: Shares Jack And Jill Bathroom
- Level: Upper
Bedroom
- Description: Ensuite Bathroom
- Level: Upper
Bedroom
- Description: Or Exercise Room
- Level: Upper
Bedroom
- Description: Can Use As Exercise Or Craft Room
- Level: Basement
Bedroom
- Level: Basement
Bathroom
- Description: Primary Bath With Two Walk-In Closets, Heated Floors
- Level: Upper
Bathroom
- Description: Jack And Jill
- Level: Upper
Bathroom
- Level: Upper
Bathroom
- Level: Main
Bathroom
- Level: Basement
Bonus room
- Description: Entertaining Space Complete With Bar/Wine Cellar!
- Level: Basement
Den
- Description: 2nd Office Or Retreat, Great Views
- Level: Upper
Dining room
- Description: Crown Molding
- Level: Main
Family room
- Description: Mountain And Golf Course Views, Fireplace
- Level: Main
Kitchen
- Description: Chef's Kitchen
- Level: Main
Laundry
- Description: Washer And Dryer Included
- Level: Upper
Laundry
- Description: Large, Washer And Dryer Stay
- Level: Main
Office
- Description: Fireplace, Built In Bookcases, Door To Patio
- Level: Main
Heating
- Forced Air
Cooling
- Central Air
Appliances
- Included: Dishwasher, Disposal, Double Oven, Dryer, Gas Water Heater, Microwave, Oven, Refrigerator, Self Cleaning Oven, Washer
Features
- Central Vacuum, Entrance Foyer, Five Piece Bath, Granite Counters, Jack & Jill Bathroom, Kitchen Island, Open Floorplan, Pantry, Primary Suite, Radon Mitigation System, Walk-In Closet(s)
- Flooring: Carpet, Tile, Vinyl
- Basement: Finished,Sump Pump
- Number of fireplaces: 2
- Fireplace features: Family Room, Gas Log, Master Bedroom
- Common walls with other units/homes: No Common Walls
Interior area
- Total structure area: 6,117
- Total interior livable area: 6,117 sqft
- Finished area above ground: 4,196
- Finished area below ground: 1,398
Property
Parking
- Total spaces: 4
- Parking features: Concrete
- Attached garage spaces: 4
Features
- Levels: Two
- Stories: 2
- Patio & porch: Front Porch, Patio
- Exterior features: Balcony, Fire Pit, Private Yard
- Fencing: Full
- Has view: Yes
- View description: City, Golf Course
Lot
- Size: 10,280 sqft
- Features: Landscaped, On Golf Course, Sprinklers In Front
Details
- Parcel number: R0429281
- Special conditions: Standard
Construction
Type & style
- Home type: SingleFamily
- Architectural style: Traditional
- Property subtype: Single Family Residence
Materials
- Rock, Stucco
- Foundation: Slab
- Roof: Composition
Condition
- Updated/Remodeled
- Year built: 2006
Utilities & green energy
- Sewer: Public Sewer
- Water: Public
- Utilities for property: Cable Available, Electricity Connected, Internet Access (Wired)
Community & neighborhood
Security
- Security features: Carbon Monoxide Detector(s)
Location
- Region: Castle Pines
- Subdivision: Castle Pines
HOA & financial
HOA
- Has HOA: Yes
- HOA fee: $205 monthly
- Amenities included: Gated, Pool
- Services included: Reserve Fund, Maintenance Grounds, Road Maintenance
- Association name: The Estates of Buffalo Ridge HOAManaged by Hammers
- Association phone: 303-980-0700
- Second HOA fee: $40 annually
- Second association name: Castle Pines North
- Second association phone: 303-904-9374
Other
Other facts
- Listing terms: Cash,Conventional,Jumbo
- Ownership: Individual
- Road surface type: Paved
Price history
| Date | Event | Price |
|---|---|---|
| 5/20/2024 | Sold | $1,850,000$302/sqft |
Source: | ||
| 4/27/2024 | Pending sale | $1,850,000$302/sqft |
Source: | ||
| 4/25/2024 | Listed for sale | $1,850,000+68.2%$302/sqft |
Source: | ||
| 2/17/2017 | Sold | $1,100,000-2.6%$180/sqft |
Source: Public Record Report a problem | ||
| 11/19/2016 | Pending sale | $1,129,000$185/sqft |
Source: Coldwell Banker Residential Brokerage - Southeast Metro at DTC #8960271 Report a problem | ||
Public tax history
| Year | Property taxes | Tax assessment |
|---|---|---|
| 2025 | $11,498 -0.9% | $110,470 -7.8% |
| 2024 | $11,607 +34.1% | $119,850 -1% |
| 2023 | $8,654 -3.8% | $121,020 +34.9% |
Find assessor info on the county website
Neighborhood: 80108
Nearby schools
GreatSchools rating
- 8/10Timber Trail Elementary SchoolGrades: PK-5Distance: 0.5 mi
- 8/10Rocky Heights Middle SchoolGrades: 6-8Distance: 2.8 mi
- 9/10Rock Canyon High SchoolGrades: 9-12Distance: 3.1 mi
Schools provided by the listing agent
- Elementary: Timber Trail
- Middle: Rocky Heights
- High: Rock Canyon
- District: Douglas RE-1
Source: REcolorado. This data may not be complete. We recommend contacting the local school district to confirm school assignments for this home.
Get a cash offer in 3 minutes
Find out how much your home could sell for in as little as 3 minutes with a no-obligation cash offer.
Estimated market value$1,830,500
Get a cash offer in 3 minutes
Find out how much your home could sell for in as little as 3 minutes with a no-obligation cash offer.
Estimated market value
$1,830,500



