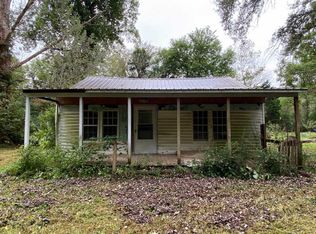Closed
$84,500
1227 Brushy Rd, Centerville, TN 37033
3beds
1,522sqft
Manufactured On Land, Residential
Built in 1985
1.74 Acres Lot
$221,100 Zestimate®
$56/sqft
$1,365 Estimated rent
Home value
$221,100
$188,000 - $252,000
$1,365/mo
Zestimate® history
Loading...
Owner options
Explore your selling options
What's special
Manufactured home on permanent foundation~large living room featuring wooden beams on ceiling and wood burning fireplace~split bedroom floorplan~formal dining room~spacious kitchen with plenty of cabinets and counterspace~3 bay lean to for extra storage~bordered by Brushy Fork Creek~FHA CASE # 483-659763~property sold as-is seller makes no representations or warranties~EHO~Seller may contribute up to 3% for buyer's closing costs, upon buyer's request~see HUDHomestore.gov for eligible bidders & bidding deadlines~Buyer to verify ALL info! FHA Insured with escrow 203k
Zillow last checked: 8 hours ago
Listing updated: August 14, 2024 at 10:22am
Listing Provided by:
Amanda L. Bell 615-406-9988,
At Home Realty
Bought with:
Cheryl Pitney, 347186
Century 21 Prestige Dickson
Source: RealTracs MLS as distributed by MLS GRID,MLS#: 2640650
Facts & features
Interior
Bedrooms & bathrooms
- Bedrooms: 3
- Bathrooms: 2
- Full bathrooms: 2
- Main level bedrooms: 3
Bedroom 1
- Features: Full Bath
- Level: Full Bath
- Area: 169 Square Feet
- Dimensions: 13x13
Bedroom 2
- Features: Walk-In Closet(s)
- Level: Walk-In Closet(s)
- Area: 130 Square Feet
- Dimensions: 13x10
Bedroom 3
- Features: Walk-In Closet(s)
- Level: Walk-In Closet(s)
- Area: 130 Square Feet
- Dimensions: 13x10
Dining room
- Features: Formal
- Level: Formal
- Area: 110 Square Feet
- Dimensions: 11x10
Kitchen
- Features: Eat-in Kitchen
- Level: Eat-in Kitchen
- Area: 169 Square Feet
- Dimensions: 13x13
Living room
- Features: Separate
- Level: Separate
- Area: 375 Square Feet
- Dimensions: 25x15
Heating
- Central, None
Cooling
- Central Air, None
Appliances
- Included: None
- Laundry: Electric Dryer Hookup, Washer Hookup
Features
- Ceiling Fan(s), Walk-In Closet(s), Primary Bedroom Main Floor
- Flooring: Carpet, Vinyl
- Basement: Crawl Space
- Number of fireplaces: 1
- Fireplace features: Wood Burning
Interior area
- Total structure area: 1,522
- Total interior livable area: 1,522 sqft
- Finished area above ground: 1,522
Property
Features
- Levels: One
- Stories: 1
- Patio & porch: Porch, Covered
- Waterfront features: Creek
Lot
- Size: 1.74 Acres
- Features: Level
Details
- Parcel number: 041164 01600 00011164
- Special conditions: HUD Owned
Construction
Type & style
- Home type: MobileManufactured
- Architectural style: Ranch
- Property subtype: Manufactured On Land, Residential
Materials
- Vinyl Siding
- Roof: Metal
Condition
- New construction: No
- Year built: 1985
Utilities & green energy
- Sewer: Septic Tank
- Water: Public
- Utilities for property: Water Available
Community & neighborhood
Location
- Region: Centerville
- Subdivision: None
Price history
| Date | Event | Price |
|---|---|---|
| 7/16/2024 | Sold | $84,500-6.1%$56/sqft |
Source: | ||
| 6/21/2024 | Pending sale | $90,000$59/sqft |
Source: | ||
| 6/17/2024 | Price change | $90,000-10%$59/sqft |
Source: | ||
| 4/9/2024 | Listed for sale | $100,000-23.7%$66/sqft |
Source: | ||
| 5/8/2023 | Sold | $131,085+9.2%$86/sqft |
Source: Public Record | ||
Public tax history
| Year | Property taxes | Tax assessment |
|---|---|---|
| 2024 | $805 +10.2% | $31,325 |
| 2023 | $731 | $31,325 |
| 2022 | $731 | $31,325 +3.9% |
Find assessor info on the county website
Neighborhood: 37033
Nearby schools
GreatSchools rating
- 4/10Centerville Intermediate SchoolGrades: 3-5Distance: 9.3 mi
- 7/10Hickman Co Middle SchoolGrades: 6-8Distance: 12.1 mi
- 5/10Hickman Co Sr High SchoolGrades: 9-12Distance: 12 mi
Schools provided by the listing agent
- Elementary: Centerville Elementary
- Middle: Hickman Co Middle School
- High: Hickman Co Sr High School
Source: RealTracs MLS as distributed by MLS GRID. This data may not be complete. We recommend contacting the local school district to confirm school assignments for this home.
