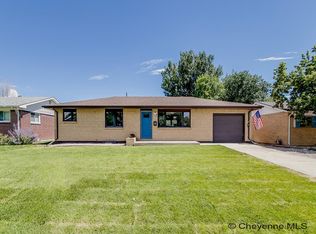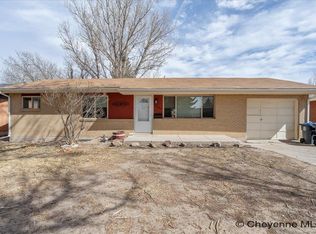Sold on 04/14/25
Price Unknown
1227 Adams Ave, Cheyenne, WY 82001
4beds
1,944sqft
City Residential, Residential
Built in 1962
6,969.6 Square Feet Lot
$355,600 Zestimate®
$--/sqft
$2,026 Estimated rent
Home value
$355,600
$338,000 - $373,000
$2,026/mo
Zestimate® history
Loading...
Owner options
Explore your selling options
What's special
This beautifully updated all-brick ranch-style home is move-in ready! The remodeled kitchen is a showstopper, featuring custom cabinetry, sleek quartz countertops, a stylish tile backsplash, and brand-new stainless steel appliances. The main level offers three spacious bedrooms with refinished hardwood floors and custom blinds, while the fully updated basement includes a large family room, an additional bedroom, new paint, and fresh carpeting. Both bathrooms have been completely renovated with modern finishes. Outside, you'll love the covered back patio, perfect for entertaining, as well as the immaculately landscaped yard, sprinkler system, and raised garden beds. Additional features include an 8x10 shed for extra storage, convenient off-street parking, and alley access. Don’t miss your chance to see this incredible home!
Zillow last checked: 9 hours ago
Listing updated: April 14, 2025 at 02:54pm
Listed by:
Kari Happold 307-640-6339,
NextHome Rustic Realty
Bought with:
Katie Weber
RE/MAX Capitol Properties
Source: Cheyenne BOR,MLS#: 96138
Facts & features
Interior
Bedrooms & bathrooms
- Bedrooms: 4
- Bathrooms: 2
- Full bathrooms: 1
- 3/4 bathrooms: 1
- Main level bathrooms: 1
Primary bedroom
- Level: Main
- Area: 110
- Dimensions: 11 x 10
Bedroom 2
- Level: Main
- Area: 100
- Dimensions: 10 x 10
Bedroom 3
- Level: Main
- Area: 108
- Dimensions: 9 x 12
Bedroom 4
- Level: Basement
- Area: 77
- Dimensions: 11 x 7
Bathroom 1
- Features: Full
- Level: Main
Bathroom 2
- Features: 3/4
- Level: Basement
Dining room
- Level: Main
- Area: 60
- Dimensions: 10 x 6
Family room
- Level: Basement
- Area: 442
- Dimensions: 34 x 13
Kitchen
- Level: Main
- Area: 90
- Dimensions: 10 x 9
Living room
- Level: Main
- Area: 208
- Dimensions: 16 x 13
Basement
- Area: 972
Heating
- Hot Water, Natural Gas
Cooling
- Wall Unit(s)
Appliances
- Included: Dishwasher, Disposal, Microwave, Range, Refrigerator
- Laundry: Main Level
Features
- Rec Room, Separate Dining, Main Floor Primary
- Flooring: Hardwood, Tile
- Windows: Thermal Windows
- Basement: Partially Finished
- Has fireplace: No
- Fireplace features: None
Interior area
- Total structure area: 1,944
- Total interior livable area: 1,944 sqft
- Finished area above ground: 972
Property
Parking
- Total spaces: 1
- Parking features: 1 Car Attached, Garage Door Opener, Alley Access
- Attached garage spaces: 1
Accessibility
- Accessibility features: None
Features
- Patio & porch: Patio, Covered Patio, Porch
- Exterior features: Sprinkler System
- Fencing: Back Yard
Lot
- Size: 6,969 sqft
- Dimensions: 7,039 Sq Ft
Details
- Additional structures: Utility Shed
- Parcel number: 14663440401000
- Special conditions: Arms Length Sale
Construction
Type & style
- Home type: SingleFamily
- Architectural style: Ranch
- Property subtype: City Residential, Residential
Materials
- Brick
- Foundation: Basement
- Roof: Composition/Asphalt
Condition
- New construction: No
- Year built: 1962
Utilities & green energy
- Electric: Black Hills Energy
- Gas: Black Hills Energy
- Sewer: City Sewer
- Water: Public
- Utilities for property: Cable Connected
Community & neighborhood
Location
- Region: Cheyenne
- Subdivision: Good Realty Tra
Other
Other facts
- Listing agreement: N
- Listing terms: Cash,Conventional,FHA,VA Loan
Price history
| Date | Event | Price |
|---|---|---|
| 4/14/2025 | Sold | -- |
Source: | ||
| 2/24/2025 | Pending sale | $355,000$183/sqft |
Source: | ||
| 2/18/2025 | Listed for sale | $355,000+73.2%$183/sqft |
Source: | ||
| 1/31/2018 | Sold | -- |
Source: | ||
| 1/31/2018 | Listed for sale | $205,000$105/sqft |
Source: RE/MAX Capitol Properties #70095 | ||
Public tax history
| Year | Property taxes | Tax assessment |
|---|---|---|
| 2024 | $1,852 +0.9% | $26,197 +0.9% |
| 2023 | $1,835 +5.3% | $25,952 +7.5% |
| 2022 | $1,743 +10.7% | $24,149 +10.9% |
Find assessor info on the county website
Neighborhood: 82001
Nearby schools
GreatSchools rating
- 4/10Bain Elementary SchoolGrades: K-6Distance: 0.3 mi
- 2/10Johnson Junior High SchoolGrades: 7-8Distance: 3.7 mi
- 2/10South High SchoolGrades: 9-12Distance: 3.7 mi

