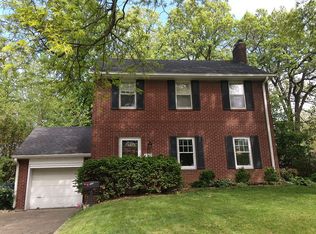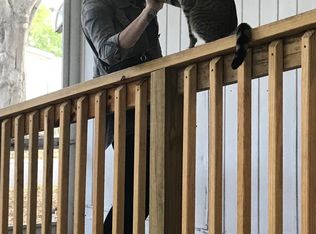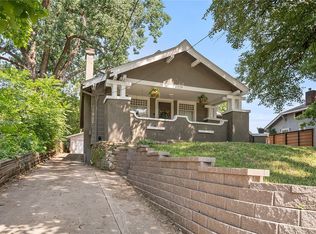Sold for $350,000 on 03/17/23
$350,000
1227 48th St, Des Moines, IA 50311
3beds
1,668sqft
Single Family Residence
Built in 1933
8,319.96 Square Feet Lot
$364,900 Zestimate®
$210/sqft
$1,968 Estimated rent
Home value
$364,900
$347,000 - $383,000
$1,968/mo
Zestimate® history
Loading...
Owner options
Explore your selling options
What's special
The charm and character in this home will grab you instantly and it won't let go. The Tudor style brick home has a classic vibe that is hard to deny. There are so many features that have been preserved from the glass door knobs with skeleton key holes to the hard wood floors and original trim. You an enjoy a nice evening in the spacious living room in front of the beautiful fireplace or head to the basement and enjoy the cozy finished living space with an electric fireplace. The primary bedroom has more than enough room and it's own full bathroom with a tiled shower and large soaker tub. If you have a large table, no worries, the dining area can handle it. Just through the dining area you can head outside to the screened in patio where you can enjoy the pizza you just cooked in the wood oven on the patio. The privacy fence will allow you to have a great time with friends and family in the back yard without interruption. This is a great location! All information obtained from Seller and public records.
Zillow last checked: 8 hours ago
Listing updated: March 20, 2023 at 09:49am
Listed by:
Tim Scheib (515)223-9492,
RE/MAX Precision
Bought with:
Marce Peters
RE/MAX Precision
Source: DMMLS,MLS#: 666772 Originating MLS: Des Moines Area Association of REALTORS
Originating MLS: Des Moines Area Association of REALTORS
Facts & features
Interior
Bedrooms & bathrooms
- Bedrooms: 3
- Bathrooms: 2
- Full bathrooms: 2
- Main level bedrooms: 2
Heating
- Forced Air, Gas, Natural Gas
Cooling
- Central Air
Appliances
- Included: Dishwasher, Microwave, Stove
Features
- Dining Area, Separate/Formal Dining Room
- Flooring: Hardwood, Tile
- Basement: Finished,Walk-Out Access
- Number of fireplaces: 2
- Fireplace features: Electric, Gas, Vented
Interior area
- Total structure area: 1,668
- Total interior livable area: 1,668 sqft
- Finished area below ground: 400
Property
Parking
- Total spaces: 1
- Parking features: Attached, Garage, One Car Garage
- Attached garage spaces: 1
Features
- Levels: One and One Half
- Stories: 1
- Patio & porch: Covered, Open, Patio, Porch, Screened
- Exterior features: Enclosed Porch, Fully Fenced, Outdoor Kitchen, Patio
- Fencing: Wood,Full
Lot
- Size: 8,319 sqft
- Features: Rectangular Lot
Details
- Parcel number: 10005820000000
- Zoning: N5
Construction
Type & style
- Home type: SingleFamily
- Architectural style: One and One Half Story,Tudor
- Property subtype: Single Family Residence
Materials
- Brick
- Foundation: Brick/Mortar
- Roof: Asphalt,Shingle
Condition
- Year built: 1933
Utilities & green energy
- Sewer: Public Sewer
- Water: Public
Community & neighborhood
Security
- Security features: Smoke Detector(s)
Location
- Region: Des Moines
Other
Other facts
- Listing terms: Cash,Conventional,FHA,VA Loan
- Road surface type: Concrete
Price history
| Date | Event | Price |
|---|---|---|
| 3/17/2023 | Sold | $350,000$210/sqft |
Source: | ||
| 1/30/2023 | Pending sale | $350,000$210/sqft |
Source: | ||
| 1/27/2023 | Listed for sale | $350,000+75%$210/sqft |
Source: | ||
| 5/14/2013 | Sold | $200,000-2.9%$120/sqft |
Source: | ||
| 3/5/2013 | Listed for sale | $205,900+5.9%$123/sqft |
Source: Iowa Realty Co., Inc. #413467 | ||
Public tax history
| Year | Property taxes | Tax assessment |
|---|---|---|
| 2024 | $5,680 +1.1% | $288,700 |
| 2023 | $5,620 +0.8% | $288,700 +16.7% |
| 2022 | $5,574 +2.1% | $247,300 |
Find assessor info on the county website
Neighborhood: Waveland Park
Nearby schools
GreatSchools rating
- 6/10Perkins Elementary SchoolGrades: K-5Distance: 0.5 mi
- 5/10Merrill Middle SchoolGrades: 6-8Distance: 1.3 mi
- 4/10Roosevelt High SchoolGrades: 9-12Distance: 0.6 mi
Schools provided by the listing agent
- District: Des Moines Independent
Source: DMMLS. This data may not be complete. We recommend contacting the local school district to confirm school assignments for this home.

Get pre-qualified for a loan
At Zillow Home Loans, we can pre-qualify you in as little as 5 minutes with no impact to your credit score.An equal housing lender. NMLS #10287.
Sell for more on Zillow
Get a free Zillow Showcase℠ listing and you could sell for .
$364,900
2% more+ $7,298
With Zillow Showcase(estimated)
$372,198

