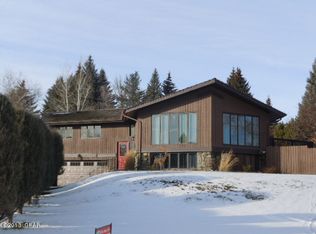Closed
Price Unknown
1227 25th Ave SW, Great Falls, MT 59404
4beds
2,400sqft
Single Family Residence
Built in 1976
9,975.24 Square Feet Lot
$449,200 Zestimate®
$--/sqft
$2,693 Estimated rent
Home value
$449,200
$386,000 - $526,000
$2,693/mo
Zestimate® history
Loading...
Owner options
Explore your selling options
What's special
Discover the perfect blend of comfort and functionality in this inviting 4-bedroom, 3-bathroom residence located in Fox Farm. This home offers ample living space designed for both relaxation and entertaining.
Step inside to find welcoming living areas, enhanced by the ambiance of two working fireplaces, perfect for cozy evenings. The flexible layout provides versatile spaces to suit your needs, whether for everyday living or special gatherings.
Beyond the main living areas, a delightful sunroom offers a bright and tranquil retreat, ideal for enjoying your morning coffee, pursuing hobbies, or simply unwinding with a book.
Practical amenities abound, including a heated garage which provides comfort and convenience during Montana's changing seasons. The property boasts a large yard, presenting a wonderful opportunity for outdoor activities, gardening, or simply enjoying the open space.
Zillow last checked: 8 hours ago
Listing updated: August 25, 2025 at 07:09pm
Listed by:
Alyssa Casper-Gregg 719-290-9959,
Dustin Young and Company
Bought with:
Annette Dea-Dart, RRE-BRO-LIC-67484
Dahlquist Realtors
Source: MRMLS,MLS#: 30053521
Facts & features
Interior
Bedrooms & bathrooms
- Bedrooms: 4
- Bathrooms: 3
- Full bathrooms: 3
Heating
- Electric, Forced Air
Appliances
- Included: Dryer, Freezer, Range, Refrigerator, Washer
- Laundry: Washer Hookup
Features
- Basement: Finished
- Number of fireplaces: 2
Interior area
- Total interior livable area: 2,400 sqft
- Finished area below ground: 728
Property
Parking
- Total spaces: 2
- Parking features: Garage
- Garage spaces: 2
Features
- Levels: Multi/Split
Lot
- Size: 9,975 sqft
Details
- Parcel number: 02301515404070000
- Zoning description: 1
- Special conditions: Standard
Construction
Type & style
- Home type: SingleFamily
- Architectural style: Split Level
- Property subtype: Single Family Residence
Materials
- Foundation: Poured
- Roof: Asphalt
Condition
- New construction: No
- Year built: 1976
Community & neighborhood
Location
- Region: Great Falls
Other
Other facts
- Listing agreement: Exclusive Right To Sell
Price history
| Date | Event | Price |
|---|---|---|
| 8/25/2025 | Sold | -- |
Source: | ||
| 7/8/2025 | Listed for sale | $440,000+66.1%$183/sqft |
Source: | ||
| 9/30/2019 | Sold | -- |
Source: | ||
| 9/2/2019 | Pending sale | $264,900$110/sqft |
Source: Dahlquist Realtors #21905216 | ||
| 8/8/2019 | Price change | $264,900-1.8%$110/sqft |
Source: Dahlquist Realtors #21905216 | ||
Public tax history
| Year | Property taxes | Tax assessment |
|---|---|---|
| 2024 | $3,157 -1.8% | $339,000 |
| 2023 | $3,214 +19.6% | $339,000 +28.8% |
| 2022 | $2,688 -3.4% | $263,200 |
Find assessor info on the county website
Neighborhood: 59404
Nearby schools
GreatSchools rating
- 9/10Meadow Lark SchoolGrades: PK-6Distance: 0.3 mi
- 5/10North Middle SchoolGrades: 7-8Distance: 3.9 mi
- 5/10C M Russell High SchoolGrades: 9-12Distance: 2.8 mi
