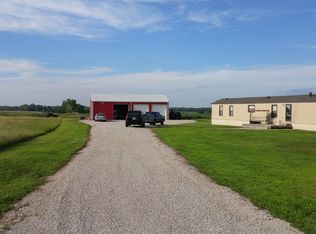Sold on 09/05/25
Price Unknown
1227 13th Rd, Burlington, KS 66839
4beds
2,080sqft
Single Family Residence, Residential
Built in 1966
4.8 Acres Lot
$272,600 Zestimate®
$--/sqft
$1,554 Estimated rent
Home value
$272,600
Estimated sales range
Not available
$1,554/mo
Zestimate® history
Loading...
Owner options
Explore your selling options
What's special
New to the market, a very hard to find county home. This property is located just North of Burlington and situated on 4.8 acres with pavement frontage. The property features the residence, multiple outbuildings and acreage. the property is in the country right outside of city limits and livestock is allowed. With beautiful hardwood trees with the balance in tame grass varieties. There are no covenants on this property. The residence Main floor was completely remodeled over the last 2 years, New flooring, New cabinets, New butcher block counter tops, new bathroom, new lighting, Two bedrooms and one bathroom located on the main floor. The spacious living room area features a beautiful fireplace and large picture window on the north end. Just off the living room is the kitchen/dining area with appliances that transfer to the buyer. There are two exterior exits off the dining area with one out to the large deck through a sliding glass door, making it convenient to entertain guests while barbecuing and enjoy scenic views to the south. The partially finished basement has two non-conforming bedrooms, a 1/2 bath and a large unfinished room that would make a great living area with a utility/storage room adjacent to it. There is lots of upside potential here to add to the total living area at a good value. Moving to the outside, the property has multiple hardwood trees surrounding the residence that are beautiful in the Spring and provide much appreciated shade this summer. On the east side of the residence is a detached two car garage with additional storage area that measures 36 X 22 total. Just south of it is a 12 X 10 building with two attached chain-link dog runs that will provide a good place for your pooches where they can stretch their legs. To the west of the home is a nice shop building, measuring 24 X 24 that has an area to add a wood stove if desired. This would make a great location to store another vehicle, lawnmowers or a great workshop area and still have room left over.
Zillow last checked: 8 hours ago
Listing updated: September 09, 2025 at 08:57am
Listed by:
Victor Edelman 620-366-0339,
Tri-County Real Estate
Bought with:
House Non Member
SUNFLOWER ASSOCIATION OF REALT
Source: Sunflower AOR,MLS#: 239135
Facts & features
Interior
Bedrooms & bathrooms
- Bedrooms: 4
- Bathrooms: 2
- Full bathrooms: 1
- 1/2 bathrooms: 1
Primary bedroom
- Level: Main
- Area: 188.86
- Dimensions: 14.2 x 13.3
Bedroom 2
- Level: Main
- Area: 107.64
- Dimensions: 11.7 x 9.2
Bedroom 3
- Level: Lower
- Area: 179.55
- Dimensions: 13.3 x13.5
Bedroom 4
- Level: Basement
- Area: 116.55
- Dimensions: 10.5 x11.1
Laundry
- Level: Basement
- Area: 185.92
- Dimensions: 11.2 x 16.6
Heating
- Natural Gas, Propane
Cooling
- Central Air
Features
- Basement: Concrete,Partially Finished
- Number of fireplaces: 1
- Fireplace features: One, Wood Burning
Interior area
- Total structure area: 2,080
- Total interior livable area: 2,080 sqft
- Finished area above ground: 1,376
- Finished area below ground: 704
Property
Parking
- Total spaces: 2
- Parking features: Detached
- Garage spaces: 2
Lot
- Size: 4.80 Acres
Details
- Parcel number: R3791
- Special conditions: Standard,Arm's Length
Construction
Type & style
- Home type: SingleFamily
- Architectural style: Ranch
- Property subtype: Single Family Residence, Residential
Materials
- Roof: Architectural Style
Condition
- Year built: 1966
Utilities & green energy
- Sewer: Private Lagoon
- Water: Rural Water
Community & neighborhood
Location
- Region: Burlington
- Subdivision: Burlington
Price history
| Date | Event | Price |
|---|---|---|
| 9/5/2025 | Sold | -- |
Source: | ||
| 8/1/2025 | Pending sale | $268,500$129/sqft |
Source: | ||
| 7/18/2025 | Price change | $268,500-3.6%$129/sqft |
Source: | ||
| 6/5/2025 | Price change | $278,500-3.5%$134/sqft |
Source: | ||
| 4/28/2025 | Listed for sale | $288,500+74.8%$139/sqft |
Source: | ||
Public tax history
| Year | Property taxes | Tax assessment |
|---|---|---|
| 2025 | -- | $22,108 +20% |
| 2024 | -- | $18,424 +33.2% |
| 2023 | -- | $13,837 +5% |
Find assessor info on the county website
Neighborhood: 66839
Nearby schools
GreatSchools rating
- 4/10Burlington Middle School 5 - 8Grades: 5-8Distance: 0.6 mi
- 6/10Burlington High SchoolGrades: 9-12Distance: 0.5 mi
- 6/10Burlington Elementary SchoolGrades: PK-4Distance: 1.5 mi
Schools provided by the listing agent
- Elementary: Burlington Elementary School/USD 244
- Middle: Burlington Middle School/USD 244
- High: Burlington High School/USD 244
Source: Sunflower AOR. This data may not be complete. We recommend contacting the local school district to confirm school assignments for this home.
