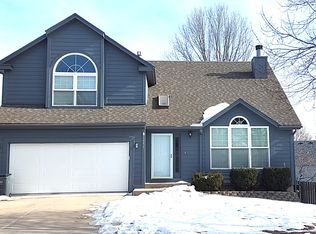Sold
Price Unknown
12269 S Mullen Rd, Olathe, KS 66062
4beds
2,428sqft
Single Family Residence
Built in 1994
10,080 Square Feet Lot
$447,500 Zestimate®
$--/sqft
$2,807 Estimated rent
Home value
$447,500
$425,000 - $470,000
$2,807/mo
Zestimate® history
Loading...
Owner options
Explore your selling options
What's special
Welcome home to this ideally located and wonderfully maintained home with so much to offer. Pulling up to the house, you will note great landscaping and a no-maintenance exterior which provides great curb appeal. Stepping through the front door, you are greeted with hardwoods, fresh paint and a great floorplan. The kitchen is open to the family room which makes it great for family gatherings or entertaining. Upstairs, the generous primary suite makes for a welcome retreat at the end of a long day. You can soak your troubles away in the deep soaker tub and there is plenty of room in the walk-in closet to comfortably choose your next days attire. The secondary bedrooms are all nice sized, one with a walk-in closet.
The finished lower level offers lots of extra living space which includes a rec room, an office space (which could be a non-conforming bedroom 5), a full bath and storage area.
Stepping out back, the huge, slightly elevated deck makes a perfect place to enjoy a commanding view of your incredible, fenced back yard. There are numerous garden areas and still plenty of room for play areas.
Newer roof, furnace, and air along with your no maintenance siding equals peace of mind for long term maintenance costs. The house also has many smart house features that can be transferred to you.
Located close to excellent schools with tons of shopping, dining and entertainment less than a mile away. Be sure to see this home right away, beginning Friday, 9/22.
Zillow last checked: 8 hours ago
Listing updated: October 19, 2023 at 09:21am
Listing Provided by:
Bob Winney 913-706-2101,
Keller Williams Realty Partners Inc.,
Karen Winney 913-906-5400,
Keller Williams Realty Partners Inc.
Bought with:
David Gundersen, BR00220244
RE/MAX Realty Suburban Inc
Source: Heartland MLS as distributed by MLS GRID,MLS#: 2455042
Facts & features
Interior
Bedrooms & bathrooms
- Bedrooms: 4
- Bathrooms: 4
- Full bathrooms: 3
- 1/2 bathrooms: 1
Primary bedroom
- Features: Carpet, Walk-In Closet(s)
- Level: Second
- Area: 216 Square Feet
- Dimensions: 12 x 18
Bedroom 2
- Features: Carpet
- Level: Second
- Area: 132 Square Feet
- Dimensions: 11 x 12
Bedroom 3
- Features: Walk-In Closet(s)
- Level: Second
- Area: 132 Square Feet
- Dimensions: 11 x 12
Bedroom 4
- Features: Carpet
- Level: Second
- Area: 121 Square Feet
- Dimensions: 11 x 11
Breakfast room
- Level: First
- Area: 121 Square Feet
- Dimensions: 11 x 11
Dining room
- Features: Carpet
- Level: First
- Area: 121 Square Feet
- Dimensions: 11 x 11
Family room
- Features: Carpet, Fireplace
- Level: First
- Area: 196 Square Feet
- Dimensions: 14 x 14
Kitchen
- Features: Granite Counters
- Level: First
Heating
- Natural Gas, Forced Air
Cooling
- Electric
Appliances
- Laundry: Main Level
Features
- Ceiling Fan(s), Kitchen Island, Painted Cabinets, Pantry, Walk-In Closet(s)
- Flooring: Wood
- Windows: Thermal Windows
- Basement: Finished,Full
- Number of fireplaces: 1
- Fireplace features: Family Room, Gas Starter
Interior area
- Total structure area: 2,428
- Total interior livable area: 2,428 sqft
- Finished area above ground: 1,968
- Finished area below ground: 460
Property
Parking
- Total spaces: 2
- Parking features: Attached
- Attached garage spaces: 2
Features
- Patio & porch: Deck
- Fencing: Wood
Lot
- Size: 10,080 sqft
Details
- Parcel number: DP82700000 0007
Construction
Type & style
- Home type: SingleFamily
- Architectural style: Traditional
- Property subtype: Single Family Residence
Materials
- Frame, Vinyl Siding
- Roof: Composition
Condition
- Year built: 1994
Utilities & green energy
- Sewer: Public Sewer
- Water: Public
Community & neighborhood
Location
- Region: Olathe
- Subdivision: Wyncroft
Other
Other facts
- Listing terms: Cash,Conventional,FHA,VA Loan
- Ownership: Private
Price history
| Date | Event | Price |
|---|---|---|
| 10/19/2023 | Sold | -- |
Source: | ||
| 9/25/2023 | Pending sale | $395,000$163/sqft |
Source: | ||
| 9/22/2023 | Listed for sale | $395,000+46.3%$163/sqft |
Source: | ||
| 6/18/2018 | Sold | -- |
Source: | ||
| 4/14/2018 | Pending sale | $270,000$111/sqft |
Source: Berkshire HathawayHS KC Realty #2099756 | ||
Public tax history
| Year | Property taxes | Tax assessment |
|---|---|---|
| 2024 | $5,066 +8.7% | $44,988 +10.6% |
| 2023 | $4,662 +10.3% | $40,664 +13.3% |
| 2022 | $4,228 | $35,903 +0.8% |
Find assessor info on the county website
Neighborhood: Wyncroft Meadows
Nearby schools
GreatSchools rating
- 7/10Heatherstone Elementary SchoolGrades: PK-5Distance: 0.5 mi
- 5/10Pioneer Trail Middle SchoolGrades: 6-8Distance: 0.7 mi
- 9/10Olathe East Sr High SchoolGrades: 9-12Distance: 0.8 mi
Schools provided by the listing agent
- Elementary: Heatherstone
- Middle: California Trail
- High: Olathe East
Source: Heartland MLS as distributed by MLS GRID. This data may not be complete. We recommend contacting the local school district to confirm school assignments for this home.
Get a cash offer in 3 minutes
Find out how much your home could sell for in as little as 3 minutes with a no-obligation cash offer.
Estimated market value
$447,500
Get a cash offer in 3 minutes
Find out how much your home could sell for in as little as 3 minutes with a no-obligation cash offer.
Estimated market value
$447,500
