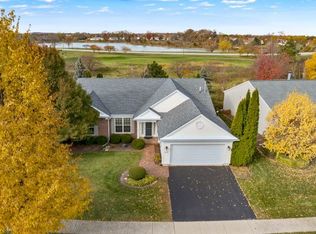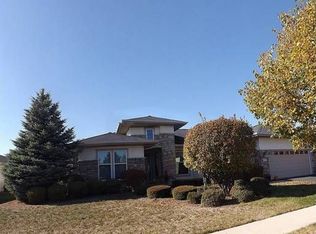Closed
$564,900
12269 Plum Grove Rd, Huntley, IL 60142
3beds
2,334sqft
Single Family Residence
Built in 2002
0.26 Acres Lot
$583,000 Zestimate®
$242/sqft
$2,745 Estimated rent
Home value
$583,000
$525,000 - $647,000
$2,745/mo
Zestimate® history
Loading...
Owner options
Explore your selling options
What's special
IT'S ALL ABOUT THE VIEW!!! WATCH THE SUNSETS FROM THIS GORGEOUS, WELL CARED FOR ALL BRICK GRANT MODEL BACKING TO HOLE NUMBER THREE AT WHISPER CREEK, AND RIGHT ACROSS THE ROAD FROM WILDFLOWER LAKE ~ POPULAR OPEN FLOOR PLAN WITH APPROX 2334 SQ FT ~ VERSATILE 3 BEDROOM FLOOR PLAN, ONE OF WHICH COULD SERVE AS DEN, HOBBY ROOM, OR OFFICE ~ CUSTOM ENTRANCE WITH PILLARS, LEAD GLASS FRONT DOOR ~ TRUE GOURMET KITCHEN WITH 42" CHERRY CABINETS, CROWN MOLDING, PULL-OUT DRAWERS, STAINLESS STEEL APPLIANCES, WORK STATION, CORIAN COUNTERS, TILE BACKSPLASHE, LARGE ISLAND, AND EAT-IN AREA ~ FORMAL DINING ROOM ~ GAS FIREPLACE IN GREAT ROOM ~ NEW TRANE HVAC IN OCT 2024 ~ APRIL-AIRE ~ 75 GAL HOT WATER HEATER IN 2017 ~ CROWN MOLDING ~ WINDOW SILLS ~ CUSTOM DRAPERIES TO STAY ~ BAY WINDOW AND TWO WALK-IN CLOSETS IN PRIMARY SUITE, JACUZZI TUB AND WALK-IN SHOWER ~ LAUNDRY TUB ~ MANICURED LAWN WITH MATURE TREES ~ OVERSIZED (12'X20') CONCRETE PATIO, LARGE PERGOLA FACING GOLF COURSE AND LAKE ~ STUBBED IN FOR GAS GRILL ~ EXTENDED GARAGE WITH ENERGY PACKAGE ~ ALARM SYSTEM ~ LOTS OF STORAGE POSSIBILITIES ~ SUPER CURB APPEAL ~ DON'T MISS YOUR CHANCE TO LIVE IN DEL WEBB SUN CITY, THE PREMIERE ACTIVE ADULT AGE 55+ COMMUNITY ~ QUICK CLOSE POSSIBLE!
Zillow last checked: 8 hours ago
Listing updated: April 04, 2025 at 01:59am
Listing courtesy of:
Joseph Render 847-890-8881,
Huntley Realty,
Vilma Alvarez, ABR,SRES 847-858-8411,
Huntley Realty
Bought with:
Karen Streelman
Fathom Realty IL LLC
Source: MRED as distributed by MLS GRID,MLS#: 12280036
Facts & features
Interior
Bedrooms & bathrooms
- Bedrooms: 3
- Bathrooms: 2
- Full bathrooms: 2
Primary bedroom
- Features: Flooring (Carpet), Window Treatments (Blinds), Bathroom (Full, Double Sink, Whirlpool & Sep Shwr)
- Level: Main
- Area: 234 Square Feet
- Dimensions: 18X13
Bedroom 2
- Features: Flooring (Carpet), Window Treatments (Blinds)
- Level: Main
- Area: 132 Square Feet
- Dimensions: 12X11
Bedroom 3
- Features: Flooring (Carpet), Window Treatments (Blinds)
- Level: Main
- Area: 132 Square Feet
- Dimensions: 12X11
Breakfast room
- Features: Flooring (Ceramic Tile), Window Treatments (Blinds)
- Level: Main
- Area: 96 Square Feet
- Dimensions: 12X8
Dining room
- Features: Flooring (Carpet), Window Treatments (Blinds)
- Level: Main
- Area: 150 Square Feet
- Dimensions: 15X10
Great room
- Features: Flooring (Carpet), Window Treatments (Blinds)
- Level: Main
- Area: 294 Square Feet
- Dimensions: 21X14
Kitchen
- Features: Kitchen (Eating Area-Breakfast Bar, Eating Area-Table Space, Island, Pantry-Closet), Flooring (Ceramic Tile), Window Treatments (Blinds)
- Level: Main
- Area: 196 Square Feet
- Dimensions: 14X14
Laundry
- Features: Flooring (Vinyl)
- Level: Main
- Area: 64 Square Feet
- Dimensions: 8X8
Heating
- Natural Gas, Forced Air
Cooling
- Central Air
Appliances
- Included: Range, Microwave, Dishwasher, Refrigerator, Washer, Dryer, Disposal, Stainless Steel Appliance(s), Oven, Electric Cooktop
- Laundry: Main Level, In Unit, Sink
Features
- 1st Floor Bedroom, 1st Floor Full Bath, Walk-In Closet(s), High Ceilings, Open Floorplan
- Windows: Screens
- Basement: None
- Number of fireplaces: 1
- Fireplace features: Gas Log, Great Room
Interior area
- Total structure area: 2,334
- Total interior livable area: 2,334 sqft
Property
Parking
- Total spaces: 2
- Parking features: Asphalt, Garage Door Opener, On Site, Garage Owned, Attached, Garage
- Attached garage spaces: 2
- Has uncovered spaces: Yes
Accessibility
- Accessibility features: No Disability Access
Features
- Stories: 1
- Patio & porch: Patio
Lot
- Size: 0.26 Acres
- Dimensions: 143 X 90 X 143 X 69
- Features: On Golf Course
Details
- Additional structures: Pergola
- Parcel number: 0205128013
- Special conditions: None
Construction
Type & style
- Home type: SingleFamily
- Architectural style: Ranch
- Property subtype: Single Family Residence
Materials
- Brick
- Foundation: Concrete Perimeter
- Roof: Asphalt
Condition
- New construction: No
- Year built: 2002
Details
- Builder model: GRANT
Utilities & green energy
- Electric: 200+ Amp Service
- Sewer: Public Sewer
- Water: Public
Community & neighborhood
Community
- Community features: Clubhouse, Pool, Tennis Court(s), Lake, Curbs, Sidewalks, Street Lights
Location
- Region: Huntley
- Subdivision: Del Webb Sun City
HOA & financial
HOA
- Has HOA: Yes
- HOA fee: $155 monthly
- Services included: Clubhouse, Exercise Facilities, Pool, Scavenger
Other
Other facts
- Listing terms: Cash
- Ownership: Fee Simple w/ HO Assn.
Price history
| Date | Event | Price |
|---|---|---|
| 4/3/2025 | Sold | $564,900$242/sqft |
Source: | ||
| 3/20/2025 | Contingent | $564,900$242/sqft |
Source: | ||
| 2/1/2025 | Listed for sale | $564,900-1.8%$242/sqft |
Source: | ||
| 9/25/2024 | Listing removed | $575,000$246/sqft |
Source: | ||
| 9/19/2024 | Listed for sale | $575,000$246/sqft |
Source: | ||
Public tax history
| Year | Property taxes | Tax assessment |
|---|---|---|
| 2024 | $8,859 +3.1% | $142,621 +10.6% |
| 2023 | $8,596 -0.2% | $128,975 +8.5% |
| 2022 | $8,613 +3.2% | $118,915 +6.3% |
Find assessor info on the county website
Neighborhood: 60142
Nearby schools
GreatSchools rating
- 9/10Leggee Elementary SchoolGrades: K-5Distance: 1.5 mi
- 6/10Heineman Middle SchoolGrades: 6-8Distance: 3.6 mi
- 9/10Huntley High SchoolGrades: 9-12Distance: 1.2 mi
Schools provided by the listing agent
- District: 158
Source: MRED as distributed by MLS GRID. This data may not be complete. We recommend contacting the local school district to confirm school assignments for this home.

Get pre-qualified for a loan
At Zillow Home Loans, we can pre-qualify you in as little as 5 minutes with no impact to your credit score.An equal housing lender. NMLS #10287.


