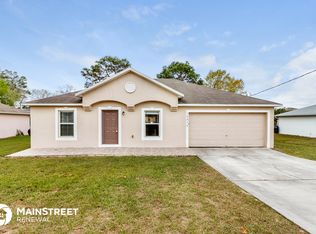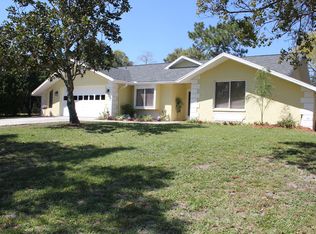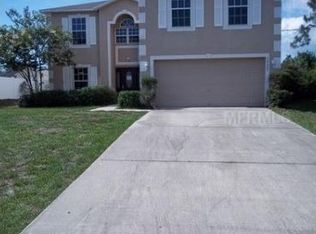Sold for $295,000 on 01/31/25
$295,000
12268 Pine Bluff St, Spring Hill, FL 34609
2beds
1,303sqft
Single Family Residence
Built in 1992
10,000 Square Feet Lot
$282,300 Zestimate®
$226/sqft
$1,937 Estimated rent
Home value
$282,300
$248,000 - $322,000
$1,937/mo
Zestimate® history
Loading...
Owner options
Explore your selling options
What's special
Welcome to this charming 2-bedroom, 2-bathroom, 2 car garage POOL home! As you step inside, you're greeted with vaulted ceilings in the living room, dining room combo which is perfectly positioned to capture serene pool views from the sliding glass doors. Walk through to the kitchen which features updated cabinets, stainless appliances and a breakfast nook with a large pantry. This spacious split bedroom floor plan offers both privacy and functionality. The primary bedroom located off the living room, has an ensuite bath with an updated countertop and shower and has direct access the pool area. On the other side of the kitchen, you have a nice hallway with two closets, second bathroom, second bedroom and dedicated laundry room. You'll love the updated cohesive laminate flooring in the entryway, kitchen, bathrooms and laundry room while well-maintained carpet adds comfort to the living room and primary bedroom. The spacious 2 car garage has a built-in workbench area, and the backyard has a shed for additional storage. Screened in pool area offers a customized covered area with a ceiling fan. Set on a generous .23-acre lot, this property provides ample space for outdoor activities. Roof was replaced in 2016. Just 3 miles to major shopping, 5 miles to Weeki Wachee Springs or Suncoast Parkway. This well-kept home in a desired neighborhood is ready for you to call home!
Zillow last checked: 8 hours ago
Listing updated: February 27, 2025 at 10:00am
Listing Provided by:
Alex Fitchett 727-494-5151,
FLORIDA LUXURY REALTY INC 727-372-6611
Bought with:
Joseph Karish, LLC, 3271964
RE/MAX MARKETING SPECIALISTS
Source: Stellar MLS,MLS#: W7870726 Originating MLS: West Pasco
Originating MLS: West Pasco

Facts & features
Interior
Bedrooms & bathrooms
- Bedrooms: 2
- Bathrooms: 2
- Full bathrooms: 2
Primary bedroom
- Description: Room2
- Features: Walk-In Closet(s)
- Level: First
- Dimensions: 11.6x16
Bathroom 2
- Features: Tub With Shower, No Closet
- Level: First
Kitchen
- Description: Room1
- Features: Pantry
- Level: First
Living room
- Description: Room3
- Level: First
- Dimensions: 16x15
Heating
- Central, Heat Pump
Cooling
- Central Air
Appliances
- Included: Dishwasher, Dryer, Electric Water Heater, Range, Range Hood, Refrigerator, Washer
- Laundry: Electric Dryer Hookup, Inside, Laundry Room, Washer Hookup
Features
- Ceiling Fan(s), Eating Space In Kitchen, Living Room/Dining Room Combo, Primary Bedroom Main Floor, Split Bedroom, Vaulted Ceiling(s), Walk-In Closet(s)
- Flooring: Carpet, Laminate
- Doors: Sliding Doors
- Windows: Window Treatments
- Has fireplace: No
Interior area
- Total structure area: 1,303
- Total interior livable area: 1,303 sqft
Property
Parking
- Total spaces: 2
- Parking features: Driveway, Garage Door Opener, Workshop in Garage
- Attached garage spaces: 2
- Has uncovered spaces: Yes
Features
- Levels: One
- Stories: 1
- Exterior features: Lighting, Private Mailbox
- Has private pool: Yes
- Pool features: In Ground, Screen Enclosure
Lot
- Size: 10,000 sqft
Details
- Additional structures: Shed(s)
- Parcel number: R3232317516010620100
- Zoning: PDP SINGLE FAMILY
- Special conditions: None
Construction
Type & style
- Home type: SingleFamily
- Property subtype: Single Family Residence
Materials
- Block, Stucco
- Foundation: Slab
- Roof: Shingle
Condition
- New construction: No
- Year built: 1992
Details
- Builder name: David Bruni
Utilities & green energy
- Sewer: Septic Tank
- Water: Public
- Utilities for property: Cable Connected, Electricity Connected, Water Connected
Community & neighborhood
Location
- Region: Spring Hill
- Subdivision: SPRING HILL
HOA & financial
HOA
- Has HOA: No
Other fees
- Pet fee: $0 monthly
Other financial information
- Total actual rent: 0
Other
Other facts
- Listing terms: Cash,Conventional,FHA,VA Loan
- Ownership: Fee Simple
- Road surface type: Asphalt
Price history
| Date | Event | Price |
|---|---|---|
| 1/31/2025 | Sold | $295,000-1.7%$226/sqft |
Source: | ||
| 1/2/2025 | Pending sale | $300,000$230/sqft |
Source: | ||
| 12/13/2024 | Listed for sale | $300,000+294.7%$230/sqft |
Source: | ||
| 2/23/2000 | Sold | $76,000$58/sqft |
Source: Public Record | ||
Public tax history
| Year | Property taxes | Tax assessment |
|---|---|---|
| 2024 | $1,399 +6.1% | $87,818 +3% |
| 2023 | $1,319 +7.7% | $85,260 +3% |
| 2022 | $1,224 +1.5% | $82,777 +3% |
Find assessor info on the county website
Neighborhood: 34609
Nearby schools
GreatSchools rating
- 5/10Spring Hill Elementary SchoolGrades: PK-5Distance: 1.3 mi
- 6/10West Hernando Middle SchoolGrades: 6-8Distance: 5.1 mi
- 4/10Frank W. Springstead High SchoolGrades: 9-12Distance: 1.6 mi
Schools provided by the listing agent
- Elementary: Spring Hill Elementary
- Middle: Powell Middle
- High: Frank W Springstead
Source: Stellar MLS. This data may not be complete. We recommend contacting the local school district to confirm school assignments for this home.
Get a cash offer in 3 minutes
Find out how much your home could sell for in as little as 3 minutes with a no-obligation cash offer.
Estimated market value
$282,300
Get a cash offer in 3 minutes
Find out how much your home could sell for in as little as 3 minutes with a no-obligation cash offer.
Estimated market value
$282,300


