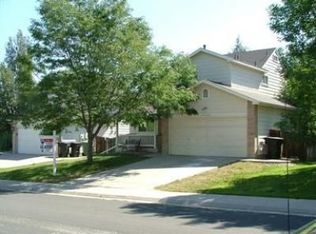Sold for $512,500 on 01/05/24
$512,500
12267 Forest Way, Thornton, CO 80241
4beds
1,879sqft
Residential-Detached, Residential
Built in 1994
5,200 Square Feet Lot
$484,600 Zestimate®
$273/sqft
$2,481 Estimated rent
Home value
$484,600
$460,000 - $509,000
$2,481/mo
Zestimate® history
Loading...
Owner options
Explore your selling options
What's special
Discover a unique and profitable opportunity. This home has two sectioned-off, full living areas including dual entrance ways, kitchens, living rooms, bedrooms, bathrooms and laundry. You may be looking for an opportunity to affordably buy in today's market through subsidizing payments with rental income from a second living area, be close to/take care of loved ones living right next door, or simply invest for your future with two rental possibilities in one. The layout could also be effortlessly converted back into a single, larger primary residence. It is all possible with the flexibility and versatility of this unique property. Furthermore, the absence of an HOA ensures you have complete control over your property without any associated dues or complications. Nestled in a tranquil, serene neighborhood, this property offers a peaceful escape from the city's hustle and bustle. Lastly, convenience is paramount, and this location excels with its proximity to both elementary and middle schools, commute into Denver and more. Don't miss out on this unparalleled opportunity to secure a unique and versatile asset that perfectly suits your needs.
Zillow last checked: 8 hours ago
Listing updated: August 02, 2024 at 06:23am
Listed by:
Amy Gilbride 111-111-1111,
Compass - Boulder
Bought with:
Chad Rocke
Source: IRES,MLS#: 1000181
Facts & features
Interior
Bedrooms & bathrooms
- Bedrooms: 4
- Bathrooms: 3
- Full bathrooms: 3
Primary bedroom
- Area: 156
- Dimensions: 13 x 12
Kitchen
- Area: 216
- Dimensions: 18 x 12
Heating
- Forced Air
Cooling
- Central Air
Appliances
- Included: Gas Range/Oven, Dishwasher, Refrigerator, Washer, Dryer, Microwave, Disposal
- Laundry: Washer/Dryer Hookups
Features
- Eat-in Kitchen, Cathedral/Vaulted Ceilings, Open Floorplan, Two Primary Suites, Open Floor Plan
- Flooring: Wood, Wood Floors
- Windows: Window Coverings
- Basement: Partial,Partially Finished
- Has fireplace: Yes
- Fireplace features: Gas, Gas Log, Family/Recreation Room Fireplace
Interior area
- Total structure area: 1,879
- Total interior livable area: 1,879 sqft
- Finished area above ground: 1,404
- Finished area below ground: 475
Property
Parking
- Total spaces: 2
- Parking features: Garage - Attached
- Attached garage spaces: 2
- Details: Garage Type: Attached
Features
- Levels: Tri-Level
- Stories: 3
- Patio & porch: Patio, Deck
- Fencing: Fenced
Lot
- Size: 5,200 sqft
- Features: Lawn Sprinkler System, Level
Details
- Parcel number: R0012071
- Zoning: RES
- Special conditions: Private Owner
Construction
Type & style
- Home type: SingleFamily
- Property subtype: Residential-Detached, Residential
Materials
- Wood/Frame, Stone, Wood Siding
- Roof: Composition
Condition
- Not New, Previously Owned
- New construction: No
- Year built: 1994
Utilities & green energy
- Electric: Electric
- Gas: Natural Gas
- Sewer: City Sewer
- Water: City Water, City
- Utilities for property: Natural Gas Available, Electricity Available
Community & neighborhood
Security
- Security features: Fire Alarm
Location
- Region: Thornton
- Subdivision: Concord
Other
Other facts
- Listing terms: Cash,Conventional
- Road surface type: Paved
Price history
| Date | Event | Price |
|---|---|---|
| 9/18/2024 | Listing removed | $2,820$2/sqft |
Source: REcolorado #7697110 | ||
| 8/15/2024 | Price change | $2,820+4.6%$2/sqft |
Source: REcolorado #7697110 | ||
| 8/13/2024 | Listed for rent | $2,695+1.3%$1/sqft |
Source: REcolorado #7697110 | ||
| 2/18/2024 | Listing removed | -- |
Source: Zillow Rentals | ||
| 2/6/2024 | Price change | $2,660-1.5%$1/sqft |
Source: Zillow Rentals | ||
Public tax history
| Year | Property taxes | Tax assessment |
|---|---|---|
| 2025 | $3,424 +1% | $31,380 -14.7% |
| 2024 | $3,389 +19.3% | $36,800 |
| 2023 | $2,840 -3.2% | $36,800 +42.7% |
Find assessor info on the county website
Neighborhood: Concord
Nearby schools
GreatSchools rating
- 5/10Skyview Elementary SchoolGrades: K-5Distance: 0.2 mi
- 3/10Shadow Ridge Middle SchoolGrades: 6-8Distance: 0.3 mi
- 8/10Horizon High SchoolGrades: 9-12Distance: 1.8 mi
Schools provided by the listing agent
- Elementary: Skyview
- Middle: Shadow Ridge
- High: Horizon
Source: IRES. This data may not be complete. We recommend contacting the local school district to confirm school assignments for this home.
Get a cash offer in 3 minutes
Find out how much your home could sell for in as little as 3 minutes with a no-obligation cash offer.
Estimated market value
$484,600
Get a cash offer in 3 minutes
Find out how much your home could sell for in as little as 3 minutes with a no-obligation cash offer.
Estimated market value
$484,600
