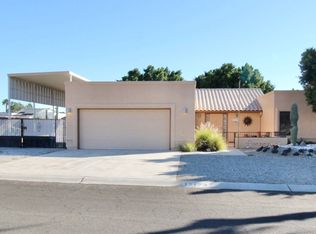Solar Home! This beautiful 2147 square foot, four-bedroom home has a pool a huge yard and an RV gate, three car garage and beautiful mountain views. Entire home is energy efficient with APS bill being much lower than average due to the included solar.
Beautiful desert hiking and mountain biking trails are within walking distance and the
community is amazing.
Santa Fe style dual panel interior doors with quality lever-style handles, brushed nickel finish
Large interior laundry facilities with programmable exhaust fan
High-efficiency T-8 fluorescent lighting in laundry, kitchen, master closet and garage
Oversized colonial base moldings
Wall-to-wall carpet in living areas, master suite and bedrooms
Ceiling fan prewire at master suite, bedrooms and great room
All surfaces are granite
Beautiful Kitchen
Elegant granite slab countertops
Self-rimming, double compartment stainless steel sink with chrome single-lever Delta faucet
Quality black Whirlpool appliances (range, micro / hood and dishwasher)
Gas range with self-cleaning oven
Granite slab countertops
Birch flat panel cabinetry with hardware knobs
Kitchen island
Desk cabinets at work station with two USB outlets and one 110 outlet
Master
Large walk-in closet with solar tube and fixed designer shelving
Oversized room with spacious master bath
Full-length vanity mirror, per plan, and built-in medicine cabinet
Raised 35? Master bath vanity with premium natural stone look laminate countertops and porcelain sinks
Birch flat panel cabinetry with hardware knobs
Separate walk-in shower
Elongated toilet with dual push button flush
Bedrooms
Wardrobe closet with Santa Fe style dual panel doors and fluorescent lighting
Full-length vanity mirror and built-in medicine cabinet
Birch flat panel cabinetry with hardware knobs
Combination shower and tub with curved shower rod. Interior
Covered patio with expanded patio options
Eight-foot insulated entry door with deadbolt lockset
Coach lights at garage and entry
Weatherproof GFCI at garage and front porch
Energy-efficient cool roof system
Fully enclosed, textured and painted interior three-car garage
Seven-foot insulated sectional roll-up garage door
Front yard landscaping with watering system
Lace stucco finish with sand finish pop-outs and stone veneer accents, per plan and elevation
Security locks on all exterior doors
Garage door opener with two remotes for the two-car bay garage
Exterior
Solar tube for natural lighting
Nine-foot high flat ceilings
Radius corners on all walls and windows
Block fence enclosed rear yard for privacy and security.
Owner requires a background check and credit check. Potential tenant's monthly income must be at least 2 times the monthly rent, income verification is part of the application.
Pets are allowed on a case by case basis and with a $300 Pet Deposit.
12 month lease. Owner pays for pool and yard care, all adult potential tenants must submit a credit and background check.
House for rent
Accepts Zillow applications
$2,700/mo
12266 S Laurel Ln, Yuma, AZ 85367
4beds
2,147sqft
Price may not include required fees and charges.
Single family residence
Available Sat Jul 19 2025
Small dogs OK
Air conditioner, ceiling fan
In unit laundry
Attached garage parking
Solar
What's special
Covered patioSolar tubeBeautiful kitchenRv gateWatering systemGarage door openerBeautiful mountain views
- 58 days
- on Zillow |
- -- |
- -- |
Travel times
Facts & features
Interior
Bedrooms & bathrooms
- Bedrooms: 4
- Bathrooms: 2
- Full bathrooms: 2
Rooms
- Room types: Dining Room, Family Room, Master Bath
Heating
- Solar
Cooling
- Air Conditioner, Ceiling Fan
Appliances
- Included: Dishwasher, Disposal, Dryer, Freezer, Microwave, Oven, Range Oven, Refrigerator, Washer
- Laundry: In Unit
Features
- Ceiling Fan(s), Storage, Walk In Closet, Walk-In Closet(s)
- Flooring: Tile
Interior area
- Total interior livable area: 2,147 sqft
Property
Parking
- Parking features: Attached
- Has attached garage: Yes
- Details: Contact manager
Features
- Exterior features: Granite countertop, Heating: Solar, Landscaping included in rent, Lawn, Living room, Walk In Closet, hiking
- Has private pool: Yes
- Fencing: Fenced Yard
Details
- Parcel number: 72903015
Construction
Type & style
- Home type: SingleFamily
- Property subtype: Single Family Residence
Condition
- Year built: 2015
Utilities & green energy
- Utilities for property: Cable Available
Community & HOA
HOA
- Amenities included: Pool
Location
- Region: Yuma
Financial & listing details
- Lease term: 1 Year
Price history
| Date | Event | Price |
|---|---|---|
| 7/2/2025 | Price change | $2,700-3.6%$1/sqft |
Source: Zillow Rentals | ||
| 5/16/2025 | Listed for rent | $2,800+3.7%$1/sqft |
Source: Zillow Rentals | ||
| 6/24/2023 | Listing removed | -- |
Source: Zillow Rentals | ||
| 5/11/2023 | Listed for rent | $2,700+31.7%$1/sqft |
Source: Zillow Rentals | ||
| 3/24/2021 | Listing removed | -- |
Source: Owner | ||
![[object Object]](https://photos.zillowstatic.com/fp/a089019da1468037612b3cf45f37d1ce-p_i.jpg)
