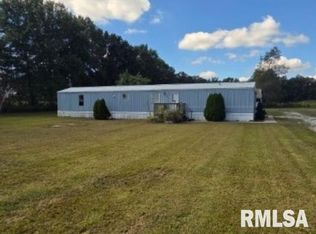Closed
$325,000
12266 E Violet Rd, Mount Vernon, IL 62864
3beds
2,020sqft
Single Family Residence
Built in 1944
9.8 Acres Lot
$334,000 Zestimate®
$161/sqft
$1,480 Estimated rent
Home value
$334,000
Estimated sales range
Not available
$1,480/mo
Zestimate® history
Loading...
Owner options
Explore your selling options
What's special
This gorgeous home is back on the market due to no fault of the seller! Introducing a stunning newly renovated home that perfectly blends modern elegance with serene country living. Nestled on an expansive 9.8 acres oflush pasture and wooded land, this property offers a peaceful retreat with ample space for outdoor activities. Boasting 3 bedrooms and 2 beautifully updated full baths,this home spans a generous 2,020 sq ft, providing plenty of room for relaxation and entertainment. The large family room is a standout feature, featuring soaringcathedral ceilings and an abundance of windows that fill the space with natural light and picturesque views of the surrounding landscape. In addition to the family room,the home includes a cozy living room and a sizable kitchen/dining area that is perfect for gatherings. The kitchen is a chef's dream, showcasing brand-new appliancesand contemporary finishes that make cooking a delight. Both bathrooms have been completely updated, reflecting modern design and functionality. The home'sfoundation has been meticulously rebuilt, ensuring stability and longevity. With new siding, a new roof, and flooring throughout, as well as upgraded plumbing, everydetail has been thoughtfully considered in this renovation. This property is not just a house; it's a place to call home, offering comfort, style, and the beauty of nature rightat your doorstep. Don't miss the opportunity to make this exceptional residence yours! Agent Owned.
Zillow last checked: 8 hours ago
Listing updated: January 09, 2026 at 10:51am
Listing courtesy of:
Hope Williams 618-838-0508,
Keller Williams Pinnacle - MTV
Bought with:
Andrea Baker
King City Property Brokers
Source: MRED as distributed by MLS GRID,MLS#: EB456719
Facts & features
Interior
Bedrooms & bathrooms
- Bedrooms: 3
- Bathrooms: 2
- Full bathrooms: 2
Primary bedroom
- Features: Flooring (Carpet)
- Level: Main
- Area: 144 Square Feet
- Dimensions: 12x12
Bedroom 2
- Features: Flooring (Carpet)
- Level: Main
- Area: 99 Square Feet
- Dimensions: 9x11
Bedroom 3
- Features: Flooring (Carpet)
- Level: Main
- Area: 90 Square Feet
- Dimensions: 9x10
Dining room
- Features: Flooring (Vinyl)
- Level: Main
- Area: 121 Square Feet
- Dimensions: 11x11
Family room
- Features: Flooring (Vinyl)
- Level: Main
- Area: 525 Square Feet
- Dimensions: 21x25
Kitchen
- Features: Flooring (Vinyl)
- Level: Main
- Area: 110 Square Feet
- Dimensions: 11x10
Laundry
- Features: Flooring (Vinyl)
- Level: Main
- Area: 105 Square Feet
- Dimensions: 7x15
Living room
- Features: Flooring (Vinyl)
- Level: Main
- Area: 195 Square Feet
- Dimensions: 13x15
Heating
- Forced Air, Propane
Cooling
- Central Air
Appliances
- Included: Dishwasher, Microwave, Range, Refrigerator, Gas Water Heater
Features
- Vaulted Ceiling(s), Replacement Windows
- Windows: Replacement Windows
- Basement: Crawl Space,Egress Window
Interior area
- Total interior livable area: 2,020 sqft
Property
Parking
- Total spaces: 2
- Parking features: Attached, Garage
- Attached garage spaces: 2
Features
- Patio & porch: Patio, Deck
- Has view: Yes
- View description: Other
Lot
- Size: 9.80 Acres
- Dimensions: 330 x 1260 approx
- Features: Other, Wooded
Details
- Parcel number: 0330300004
Construction
Type & style
- Home type: SingleFamily
- Architectural style: Ranch
- Property subtype: Single Family Residence
Materials
- Vinyl Siding, Frame
- Foundation: Block
Condition
- New construction: No
- Year built: 1944
Utilities & green energy
- Water: Public
Community & neighborhood
Location
- Region: Mount Vernon
- Subdivision: None
Other
Other facts
- Listing terms: Conventional
Price history
| Date | Event | Price |
|---|---|---|
| 5/2/2025 | Sold | $325,000-1.2%$161/sqft |
Source: | ||
| 3/29/2025 | Contingent | $329,000$163/sqft |
Source: | ||
| 3/26/2025 | Listed for sale | $329,000$163/sqft |
Source: | ||
| 3/14/2025 | Contingent | $329,000$163/sqft |
Source: | ||
| 2/11/2025 | Listed for sale | $329,000-6%$163/sqft |
Source: | ||
Public tax history
Tax history is unavailable.
Neighborhood: 62864
Nearby schools
GreatSchools rating
- 4/10Field Elementary SchoolGrades: PK-8Distance: 3.4 mi
- 4/10Mount Vernon High SchoolGrades: 9-12Distance: 8.3 mi
Schools provided by the listing agent
- Elementary: Field
- Middle: Field
- High: Mt Vernon
Source: MRED as distributed by MLS GRID. This data may not be complete. We recommend contacting the local school district to confirm school assignments for this home.

Get pre-qualified for a loan
At Zillow Home Loans, we can pre-qualify you in as little as 5 minutes with no impact to your credit score.An equal housing lender. NMLS #10287.
