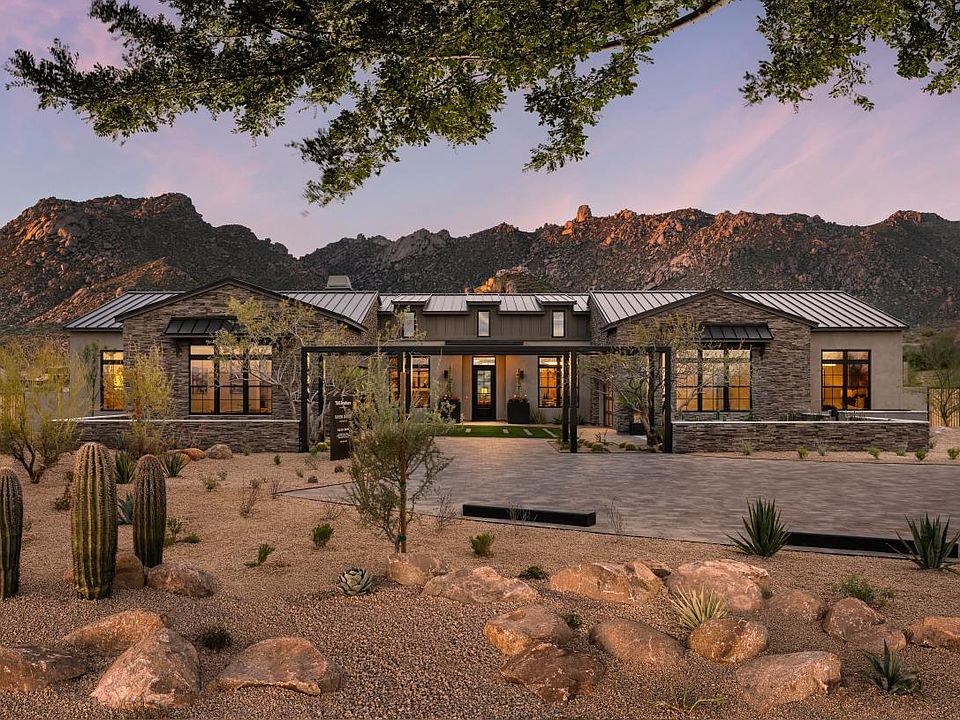Don't miss this opportunity to live in Scottsdale's most desirable location, the picturesque, and award winning community of Sereno Canyon. Nestled against the McDowell Mountain preserve, with Sonoran desert views and close proximity to hiking trails. This open floorplan includes a casita with an exterior and interior entry, wet bar, and has enough room for bedroom and living space. The kitchen great room opens to a large covered patio with a 20' 90 degree corner door that pockets into the wall and brings the outside in. Chefs kitchen including two quartz islands for entertaining, SS Wolf Pro Line including a 48'' smart range, wall oven, and Sub-Zero 48'' side by side built refrigerator. 14' ceilings in the main living area. All bedrooms are en-suite with WIC.
10 year warranty included.
New construction
$3,300,000
12265 E Troon Vista Dr, Scottsdale, AZ 85255
5beds
6baths
4,682sqft
Single Family Residence
Built in 2024
2.22 Acres Lot
$-- Zestimate®
$705/sqft
$711/mo HOA
What's special
Open floorplanTwo quartz islandsWet barLarge covered patioSonoran desert views
Call: (623) 257-8155
- 58 days |
- 426 |
- 13 |
Zillow last checked: 7 hours ago
Listing updated: October 19, 2025 at 11:52pm
Listed by:
Jocelyne Egan 520-749-4088,
Toll Brothers Real Estate,
Jennifer Melton 818-516-1471,
Toll Brothers Real Estate
Source: ARMLS,MLS#: 6910898

Travel times
Facts & features
Interior
Bedrooms & bathrooms
- Bedrooms: 5
- Bathrooms: 6
Primary bedroom
- Level: First
- Area: 340
- Dimensions: 20.00 x 17.00
Bedroom 2
- Level: First
- Area: 195
- Dimensions: 15.00 x 13.00
Bedroom 3
- Level: First
- Area: 169
- Dimensions: 13.00 x 13.00
Bedroom 4
- Level: First
- Area: 169
- Dimensions: 13.00 x 13.00
Breakfast room
- Level: First
- Area: 238
- Dimensions: 17.00 x 14.00
Dining room
- Description: Casual dining
- Level: First
- Area: 252
- Dimensions: 18.00 x 14.00
Great room
- Level: First
- Area: 500
- Dimensions: 20.00 x 25.00
Kitchen
- Level: First
- Area: 342
- Dimensions: 19.00 x 18.00
Office
- Level: First
- Area: 169
- Dimensions: 13.00 x 13.00
Other
- Description: Casita
- Level: First
- Area: 312
- Dimensions: 24.00 x 13.00
Other
- Description: Cabana
- Level: First
- Area: 165
- Dimensions: 15.00 x 11.00
Heating
- ENERGY STAR Qualified Equipment, Natural Gas, Floor Furnace, Wall Furnace
Cooling
- Central Air, ENERGY STAR Qualified Equipment, Programmable Thmstat
Appliances
- Laundry: Engy Star (See Rmks)
Features
- High Speed Internet, Double Vanity, Breakfast Bar, No Interior Steps, Kitchen Island, Pantry, Full Bth Master Bdrm, Separate Shwr & Tub
- Flooring: Tile
- Windows: Low Emissivity Windows, Double Pane Windows, ENERGY STAR Qualified Windows
- Has basement: No
- Has fireplace: Yes
- Fireplace features: Family Room
Interior area
- Total structure area: 4,682
- Total interior livable area: 4,682 sqft
Property
Parking
- Total spaces: 12
- Parking features: Garage Door Opener, Direct Access, Side Vehicle Entry
- Garage spaces: 4
- Uncovered spaces: 8
Features
- Stories: 1
- Patio & porch: Covered
- Exterior features: Private Street(s)
- Spa features: None
- Fencing: Block,Partial
- Has view: Yes
- View description: Mountain(s)
Lot
- Size: 2.22 Acres
- Features: Dirt Front, Dirt Back
Details
- Additional structures: Guest House
- Parcel number: 21701508
Construction
Type & style
- Home type: SingleFamily
- Architectural style: Contemporary
- Property subtype: Single Family Residence
Materials
- Spray Foam Insulation, Stucco, Wood Frame, Blown Cellulose, Painted, Stone
- Roof: Tile,Concrete
Condition
- Complete Spec Home,Under Construction
- New construction: Yes
- Year built: 2024
Details
- Builder name: Toll Brothers
- Warranty included: Yes
Utilities & green energy
- Electric: 220 Volts in Kitchen
- Sewer: Public Sewer
- Water: City Water
Green energy
- Energy efficient items: Multi-Zones
Community & HOA
Community
- Features: Gated, Community Spa Htd, Guarded Entry, Concierge, Biking/Walking Path, Fitness Center
- Security: Fire Sprinkler System, Security Guard
- Subdivision: Sereno Canyon - Estate Collection
HOA
- Has HOA: Yes
- Services included: Maintenance Grounds, Street Maint
- HOA fee: $2,134 quarterly
- HOA name: Sereno Canyon
- HOA phone: 480-921-7500
Location
- Region: Scottsdale
Financial & listing details
- Price per square foot: $705/sqft
- Tax assessed value: $655,700
- Annual tax amount: $1,243
- Date on market: 8/26/2025
- Cumulative days on market: 58 days
- Listing terms: Cash,Conventional,VA Loan
- Ownership: Fee Simple
- Electric utility on property: Yes
About the community
ClubhouseViews
Discover Sereno Canyon, the destination for new luxury homes in North Scottsdale. The Estate Collection is located within a gated community in Scottsdale, AZ, and features five home designs ranging from approximately 4,124 to over 5,000 square feet on one-plus acre home sites. Explore the new release of Preserve IV home sites within the Estate Collection and find a truly extraordinary setting for your dream home. Thoughtfully integrated into the natural desert landscape with striking views, these one-of-a-kind home sites celebrate the unique beauty of Arizona. Home price does not include any home site premium.
Source: Toll Brothers Inc.

