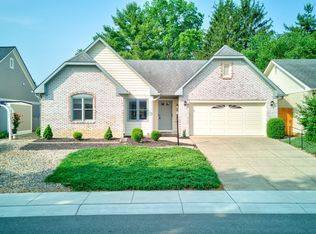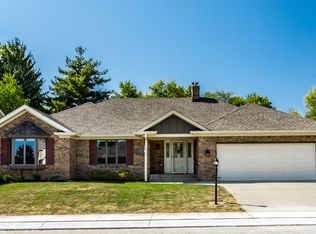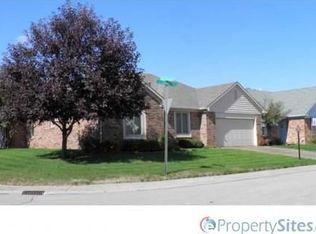Sold
$346,900
12264 Charing Cross Rd, Carmel, IN 46033
2beds
1,614sqft
Residential, Single Family Residence
Built in 1985
8,712 Square Feet Lot
$376,000 Zestimate®
$215/sqft
$2,037 Estimated rent
Home value
$376,000
$357,000 - $395,000
$2,037/mo
Zestimate® history
Loading...
Owner options
Explore your selling options
What's special
Charming open concept ranch in desirable Brookshire Village. New engineered hardwood throughout. Great room/dining rm combo w/cathedral ceiling and masonry gas fireplace. Bright kitchen has loads of cabinets, plenty of counterspace and opens out to large deck and beautiful, landscaped yard. Primary suite has large walk-in closet with built-ins. Cozy den w/pocket doors could be 3rd bedroom.
Zillow last checked: 8 hours ago
Listing updated: May 21, 2023 at 03:03pm
Listing Provided by:
Patti Horan 317-626-9655,
Maxim Realty
Bought with:
Annie Schweiger
Encore Sotheby's International
Source: MIBOR as distributed by MLS GRID,MLS#: 21914478
Facts & features
Interior
Bedrooms & bathrooms
- Bedrooms: 2
- Bathrooms: 2
- Full bathrooms: 2
- Main level bathrooms: 2
- Main level bedrooms: 2
Primary bedroom
- Features: Engineered Hardwood
- Level: Main
- Area: 240 Square Feet
- Dimensions: 16x15
Bedroom 2
- Features: Engineered Hardwood
- Level: Main
- Area: 195 Square Feet
- Dimensions: 15x13
Breakfast room
- Features: Engineered Hardwood
- Level: Main
- Area: 117 Square Feet
- Dimensions: 13x9
Dining room
- Features: Engineered Hardwood
- Level: Main
- Area: 126 Square Feet
- Dimensions: 14x9
Great room
- Features: Engineered Hardwood
- Level: Main
- Area: 324 Square Feet
- Dimensions: 18x18
Kitchen
- Features: Engineered Hardwood
- Level: Main
- Area: 154 Square Feet
- Dimensions: 14x11
Library
- Features: Engineered Hardwood
- Level: Main
- Area: 143 Square Feet
- Dimensions: 13x11
Heating
- Has Heating (Unspecified Type)
Cooling
- Has cooling: Yes
Appliances
- Included: Electric Cooktop, Dishwasher, Dryer, Disposal, Gas Water Heater, Microwave, Double Oven, Electric Oven, Refrigerator, Washer, Water Softener Owned
- Laundry: Other
Features
- Attic Pull Down Stairs, Vaulted Ceiling(s), Entrance Foyer, Ceiling Fan(s), Hardwood Floors, High Speed Internet, Pantry, Supplemental Storage, Walk-In Closet(s)
- Flooring: Hardwood
- Windows: Windows Thermal, Wood Work Painted, WoodWorkStain/Painted
- Has basement: No
- Attic: Pull Down Stairs
- Number of fireplaces: 1
- Fireplace features: Gas Log, Great Room
Interior area
- Total structure area: 1,614
- Total interior livable area: 1,614 sqft
- Finished area below ground: 0
Property
Parking
- Total spaces: 2
- Parking features: Attached, Aggregate, Garage Door Opener, Storage
- Attached garage spaces: 2
- Details: Garage Parking Other(Finished Garage, Garage Door Opener, Keyless Entry, Service Door)
Features
- Levels: One
- Stories: 1
- Patio & porch: Covered, Deck
- Exterior features: Sprinkler System
- Has view: Yes
- View description: None
Lot
- Size: 8,712 sqft
- Features: Partial Fencing, Sidewalks, Mature Trees
Details
- Parcel number: 291032212030000018
- Special conditions: None
Construction
Type & style
- Home type: SingleFamily
- Architectural style: Ranch
- Property subtype: Residential, Single Family Residence
Materials
- Brick, Wood
- Foundation: Wood
Condition
- Updated/Remodeled
- New construction: No
- Year built: 1985
Utilities & green energy
- Water: Municipal/City
Community & neighborhood
Community
- Community features: None
Location
- Region: Carmel
- Subdivision: Brookshire Village
HOA & financial
HOA
- Has HOA: Yes
- HOA fee: $210 annually
- Amenities included: None
- Services included: Association Home Owners, Insurance, Maintenance, Snow Removal
- Association phone: 317-844-5456
Price history
| Date | Event | Price |
|---|---|---|
| 5/17/2023 | Sold | $346,900$215/sqft |
Source: | ||
| 4/25/2023 | Pending sale | $346,900$215/sqft |
Source: | ||
| 4/24/2023 | Listed for sale | $346,900$215/sqft |
Source: | ||
| 4/12/2023 | Pending sale | $346,900$215/sqft |
Source: | ||
| 4/9/2023 | Listed for sale | $346,900+15.6%$215/sqft |
Source: | ||
Public tax history
| Year | Property taxes | Tax assessment |
|---|---|---|
| 2024 | $3,263 +8.7% | $323,000 +1.7% |
| 2023 | $3,002 +29% | $317,500 +18.2% |
| 2022 | $2,327 +2.5% | $268,700 +23.5% |
Find assessor info on the county website
Neighborhood: 46033
Nearby schools
GreatSchools rating
- 7/10Mohawk Trails Elementary SchoolGrades: PK-5Distance: 0.6 mi
- 8/10Clay Middle SchoolGrades: 6-8Distance: 0.7 mi
- 10/10Carmel High SchoolGrades: 9-12Distance: 1.8 mi
Get a cash offer in 3 minutes
Find out how much your home could sell for in as little as 3 minutes with a no-obligation cash offer.
Estimated market value
$376,000
Get a cash offer in 3 minutes
Find out how much your home could sell for in as little as 3 minutes with a no-obligation cash offer.
Estimated market value
$376,000


