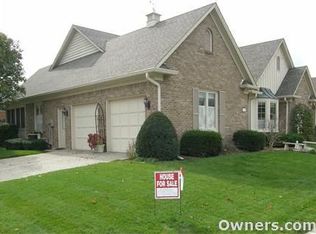Sold
$500,000
12264 Brompton Rd, Carmel, IN 46033
3beds
3,177sqft
Residential, Single Family Residence
Built in 1987
7,840.8 Square Feet Lot
$511,500 Zestimate®
$157/sqft
$2,717 Estimated rent
Home value
$511,500
$481,000 - $542,000
$2,717/mo
Zestimate® history
Loading...
Owner options
Explore your selling options
What's special
Don't miss out on this beautiful Custom-built Ranch home in highly sought-after Brookshire Village with its amazing Carmel location! Gleaming hardwood floors welcome you to this 3 bedroom, 2.5 bath home. You'll love the Kitchen featuring a Breakfast Bar and Built-in double ovens PLUS a Wet Bar open to Great Room. Enjoy your morning coffee or brunch in the charming Breakfast Room. Spacious Master suite has walk-in closet, garden tub, separate shower and double sink vanity. All bedrooms are great size, 3rd bedroom is currently being used as a Den. There's plenty of room to relax or entertain family and friends in the 24x17 Great Room with Fireplace OR the fabulous finished Basement with built-in Bar, dance floor and a 2nd Fireplace! Bring the fun and friends outdoors to the heated inground Pool, perfect for a game of water volleyball, floating in the sun, or swimming laps. There's even more to enjoy with a large patio and a lovely screened porch overlooking the pool and private back yard. All of this PLUS the convenience of nearby golf, restaurants, shops, Carmel Arts & Design district, the Palladium, Monon Trail and everything Carmel! Tax records reflect 2225 sq ft, for one level, no basement is shown for home in tax records, basement sq.ft. indicated may not be exact. Showings to begin Saturday, April 27th
Zillow last checked: 8 hours ago
Listing updated: June 10, 2024 at 06:59pm
Listing Provided by:
Joanne Totten 317-319-8680,
Hoosier, REALTORS®
Bought with:
Diana Stancato
Stancato Group at M.S.Woods
Source: MIBOR as distributed by MLS GRID,MLS#: 21972727
Facts & features
Interior
Bedrooms & bathrooms
- Bedrooms: 3
- Bathrooms: 3
- Full bathrooms: 2
- 1/2 bathrooms: 1
- Main level bathrooms: 3
- Main level bedrooms: 3
Primary bedroom
- Features: Carpet
- Level: Main
- Area: 234 Square Feet
- Dimensions: 18x13
Bedroom 2
- Features: Carpet
- Level: Main
- Area: 182 Square Feet
- Dimensions: 14x13
Bedroom 3
- Features: Carpet
- Level: Main
- Area: 204 Square Feet
- Dimensions: 17x12
Breakfast room
- Features: Hardwood
- Level: Main
- Area: 81 Square Feet
- Dimensions: 9x9
Dining room
- Features: Carpet
- Level: Main
- Area: 130 Square Feet
- Dimensions: 13x10
Family room
- Features: Carpet
- Level: Basement
- Area: 952 Square Feet
- Dimensions: 28x34
Great room
- Features: Carpet
- Level: Main
- Area: 408 Square Feet
- Dimensions: 24x17
Kitchen
- Features: Hardwood
- Level: Main
- Area: 208 Square Feet
- Dimensions: 16x13
Laundry
- Features: Vinyl
- Level: Main
- Area: 54 Square Feet
- Dimensions: 9x6
Heating
- Forced Air
Cooling
- Has cooling: Yes
Appliances
- Included: Gas Cooktop, Dishwasher, Dryer, Disposal, Gas Water Heater, Laundry Connection in Unit, Oven, Double Oven, Refrigerator, Washer, Water Softener Owned
- Laundry: Main Level, Laundry Connection in Unit
Features
- Attic Pull Down Stairs, Double Vanity, Breakfast Bar, High Ceilings, Entrance Foyer, Hardwood Floors, High Speed Internet, Eat-in Kitchen, Pantry
- Flooring: Hardwood
- Has basement: Yes
- Attic: Pull Down Stairs
- Number of fireplaces: 2
- Fireplace features: Basement, Great Room
Interior area
- Total structure area: 3,177
- Total interior livable area: 3,177 sqft
- Finished area below ground: 952
Property
Parking
- Total spaces: 2
- Parking features: Attached
- Attached garage spaces: 2
Features
- Levels: One
- Stories: 1
- Patio & porch: Patio, Screened
- Pool features: Fenced, Heated, In Ground, Lap, Outdoor Pool, Pool Cover
Lot
- Size: 7,840 sqft
- Features: Sidewalks, Mature Trees
Details
- Parcel number: 291032214063000018
- Horse amenities: None
Construction
Type & style
- Home type: SingleFamily
- Architectural style: Ranch,Traditional
- Property subtype: Residential, Single Family Residence
Materials
- Brick
- Foundation: Concrete Perimeter
Condition
- New construction: No
- Year built: 1987
Utilities & green energy
- Water: Municipal/City
- Utilities for property: Sewer Connected, Water Connected
Community & neighborhood
Location
- Region: Carmel
- Subdivision: Brookshire Village
HOA & financial
HOA
- Has HOA: Yes
- HOA fee: $230 annually
- Services included: Association Home Owners, Entrance Common, Maintenance, Snow Removal
- Association phone: 317-315-0579
Price history
| Date | Event | Price |
|---|---|---|
| 6/7/2024 | Sold | $500,000+1%$157/sqft |
Source: | ||
| 5/5/2024 | Pending sale | $495,000$156/sqft |
Source: | ||
| 4/24/2024 | Listed for sale | $495,000$156/sqft |
Source: | ||
Public tax history
| Year | Property taxes | Tax assessment |
|---|---|---|
| 2024 | $4,285 +10.5% | $398,400 +0.9% |
| 2023 | $3,877 +21.3% | $394,900 +16.8% |
| 2022 | $3,196 +4.6% | $338,200 +19.9% |
Find assessor info on the county website
Neighborhood: 46033
Nearby schools
GreatSchools rating
- 7/10Mohawk Trails Elementary SchoolGrades: PK-5Distance: 0.7 mi
- 8/10Clay Middle SchoolGrades: 6-8Distance: 0.6 mi
- 10/10Carmel High SchoolGrades: 9-12Distance: 1.9 mi
Get a cash offer in 3 minutes
Find out how much your home could sell for in as little as 3 minutes with a no-obligation cash offer.
Estimated market value
$511,500
Get a cash offer in 3 minutes
Find out how much your home could sell for in as little as 3 minutes with a no-obligation cash offer.
Estimated market value
$511,500
