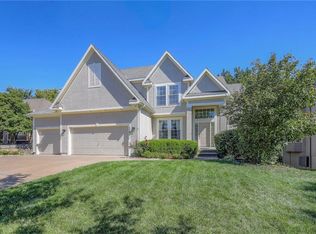This spectacular Forest View home is situated on a beautifully landscaped/treed lot. Spacious main level is great for entertaining and includes a bedroom and full bath. Incredible finished walkout basement with rec room, wet bar, built in surround sound, 6th bedroom and bath. The fenced backyard is your perfect summer oasis with lush landscaping, a waterfall, large stamped patio and covered deck. New interior paint and first floor carpet. Exterior painted in 2017. Excellent location, schools & community. Perfect!
This property is off market, which means it's not currently listed for sale or rent on Zillow. This may be different from what's available on other websites or public sources.
