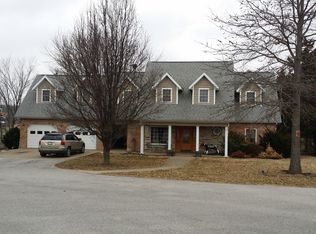Sold for $138,900 on 01/31/23
$138,900
12261 S Park Rd, Benton, IL 62812
4beds
2,624sqft
Single Family Residence, Residential
Built in 2013
1.26 Acres Lot
$222,700 Zestimate®
$53/sqft
$1,874 Estimated rent
Home value
$222,700
$198,000 - $249,000
$1,874/mo
Zestimate® history
Loading...
Owner options
Explore your selling options
What's special
This is the property you've been looking for! 4 bedrooms & 3 bathrooms on over an acre just outside of city limits! This mobile home is over 2600 sqft inside, and was built in 2013, so it's not even 10 years old yet! It has a HUGE, gorgeous kitchen with TONS of beautiful dark wood cabinets and a large centrally located island. The family room is almost 500 sqft alone AND has a cozy wood burning fireplace. The bedrooms are on a split floor plan with the large primary suite on one end, and the other bedrooms on the other end. Two of the four bedrooms share a jack & jill style bathroom between them. Also, this home has new heat & air that is covered under warranty with Pass 1 Hour Svcs. Don't miss your chance on this great deal, because it won't last long!
Zillow last checked: 8 hours ago
Listing updated: February 01, 2023 at 12:01pm
Listed by:
Kimberly A Desett Phone:618-422-9292,
VIP Realty
Bought with:
JESSICA R LINDHORST, 475196751
VIP Realty
Source: RMLS Alliance,MLS#: EB446829 Originating MLS: Egyptian Board of REALTORS
Originating MLS: Egyptian Board of REALTORS

Facts & features
Interior
Bedrooms & bathrooms
- Bedrooms: 4
- Bathrooms: 3
- Full bathrooms: 3
Bedroom 1
- Level: Main
- Dimensions: 14ft 0in x 14ft 0in
Bedroom 2
- Level: Main
- Dimensions: 9ft 0in x 10ft 0in
Bedroom 3
- Level: Main
- Dimensions: 10ft 0in x 9ft 0in
Bedroom 4
- Level: Main
- Dimensions: 14ft 0in x 14ft 0in
Other
- Level: Main
- Dimensions: 10ft 0in x 6ft 0in
Family room
- Level: Main
- Dimensions: 23ft 0in x 19ft 0in
Kitchen
- Level: Main
- Dimensions: 25ft 0in x 14ft 0in
Laundry
- Level: Main
- Dimensions: 6ft 0in x 13ft 0in
Main level
- Area: 2624
Heating
- Electric, Wood
Cooling
- Central Air
Appliances
- Included: Dishwasher, Range, Refrigerator, Electric Water Heater
Features
- Basement: Crawl Space
- Number of fireplaces: 1
- Fireplace features: Family Room, Wood Burning
Interior area
- Total structure area: 2,624
- Total interior livable area: 2,624 sqft
Property
Parking
- Parking features: Gravel
Features
- Patio & porch: Patio
Lot
- Size: 1.26 Acres
- Dimensions: 184 x 300
- Features: Wooded
Details
- Parcel number: 0819351025
Construction
Type & style
- Home type: SingleFamily
- Architectural style: Ranch
- Property subtype: Single Family Residence, Residential
Materials
- Vinyl Siding
- Foundation: Block
- Roof: Shingle
Condition
- New construction: No
- Year built: 2013
Details
- Builder model: Doublewide
Utilities & green energy
- Sewer: Septic Tank
- Water: Public
Community & neighborhood
Location
- Region: Benton
- Subdivision: None
Other
Other facts
- Body type: Double Wide
- Road surface type: Paved
Price history
| Date | Event | Price |
|---|---|---|
| 1/31/2023 | Sold | $138,900+3%$53/sqft |
Source: | ||
| 10/31/2022 | Contingent | $134,900$51/sqft |
Source: | ||
| 10/28/2022 | Listed for sale | $134,900$51/sqft |
Source: | ||
Public tax history
| Year | Property taxes | Tax assessment |
|---|---|---|
| 2024 | $3,714 +5.6% | $50,695 +14% |
| 2023 | $3,518 +4.9% | $44,470 +10% |
| 2022 | $3,354 +8.2% | $40,425 +14% |
Find assessor info on the county website
Neighborhood: 62812
Nearby schools
GreatSchools rating
- 3/10Benton Grade School K-4Grades: PK-4Distance: 1.3 mi
- 5/10Benton Grade School 5-8Grades: 5-8Distance: 1.4 mi
- 5/10Benton Cons High SchoolGrades: 9-12Distance: 1.3 mi
Schools provided by the listing agent
- Elementary: Benton
- Middle: Benton
- High: Benton Consolidated High School
Source: RMLS Alliance. This data may not be complete. We recommend contacting the local school district to confirm school assignments for this home.

Get pre-qualified for a loan
At Zillow Home Loans, we can pre-qualify you in as little as 5 minutes with no impact to your credit score.An equal housing lender. NMLS #10287.
