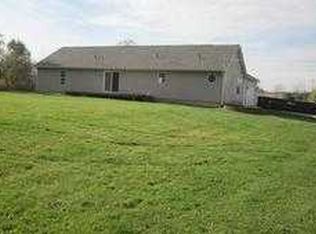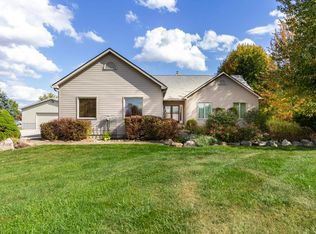Sold for $270,000 on 05/10/24
$270,000
12261 Duffield Rd, Gaines, MI 48436
3beds
1,976sqft
Manufactured Home
Built in 1998
10.1 Acres Lot
$307,900 Zestimate®
$137/sqft
$1,668 Estimated rent
Home value
$307,900
$280,000 - $339,000
$1,668/mo
Zestimate® history
Loading...
Owner options
Explore your selling options
What's special
Welcome Home To 12261 Duffield Road located in a quiet country setting of Gaines MI. Manufactured Ranch home with 3 bedrooms and 2 full baths, Open Floor plan, overlooking a beautiful 10 acre piece of property with beautiful walking trails, a fenced in backyard, and is a wildlife enthusiasts dream.
Step inside to discover a spacious living area adorned with ample natural light streaming through large windows, creating a warm and inviting ambiance. The open-concept kitchen beckons culinary adventures, equipped with sleek appliances, ample counter space, and convenient storage solutions.
Relaxation awaits in the cozy bedrooms, where plush carpets and generous closet space provide comfort and convenience. The master suite offers a private sanctuary, complete with an en-suite bathroom for added luxury.
Outside, a sprawling landscape unfolds, offering endless possibilities for outdoor enjoyment. Whether you're savoring morning coffee on the expansive deck or hosting gatherings under the stars, this property invites you to embrace the beauty of outdoor living.
Conveniently located between Linden, Fenton, & Byron, this idyllic retreat offers the perfect blend of seclusion and convenience. Don't miss your chance to make this manufactured ranch on picturesque property your own oasis of tranquility!
HIGHEST & BEST DUE SUNDAY 4/21 6PM
Zillow last checked: 8 hours ago
Listing updated: August 08, 2025 at 01:30am
Listed by:
Katie Euler 517-282-7166,
Full Circle Real Estate Group LLC
Bought with:
Anne M Shields, 6501363868
Real Estate One-Commerce
Source: Realcomp II,MLS#: 20240024289
Facts & features
Interior
Bedrooms & bathrooms
- Bedrooms: 3
- Bathrooms: 3
- Full bathrooms: 2
- 1/2 bathrooms: 1
Primary bedroom
- Level: Entry
- Dimensions: 13 x 21
Bedroom
- Level: Entry
- Dimensions: 12 x 21
Bedroom
- Level: Entry
- Dimensions: 13 x 15
Primary bathroom
- Level: Entry
Other
- Level: Entry
Other
- Level: Entry
Kitchen
- Level: Entry
- Dimensions: 13 x 13
Heating
- Forced Air, Propane, Wall Furnace
Cooling
- Central Air
Appliances
- Included: Convection Oven, Dishwasher, Dryer, Electric Cooktop, Free Standing Electric Range, Free Standing Refrigerator, Microwave, Washer, Water Softener Owned
Features
- Basement: Full,Unfinished
- Has fireplace: No
Interior area
- Total interior livable area: 1,976 sqft
- Finished area above ground: 1,976
Property
Parking
- Total spaces: 1.5
- Parking features: Oneand Half Car Garage, Detached
- Garage spaces: 1.5
Features
- Levels: One
- Stories: 1
- Entry location: GroundLevelwSteps
- Pool features: None
Lot
- Size: 10.10 Acres
Details
- Parcel number: 0108200006
- Special conditions: Short Sale No,Standard
Construction
Type & style
- Home type: MobileManufactured
- Architectural style: Manufacturedwith Land
- Property subtype: Manufactured Home
Materials
- Vinyl Siding
- Foundation: Basement, Poured
- Roof: Asphalt
Condition
- New construction: No
- Year built: 1998
Utilities & green energy
- Sewer: Septic Tank
- Water: Well
Community & neighborhood
Location
- Region: Gaines
Other
Other facts
- Listing agreement: Exclusive Right To Sell
- Listing terms: Cash,Conventional
Price history
| Date | Event | Price |
|---|---|---|
| 5/10/2024 | Sold | $270,000+3.8%$137/sqft |
Source: | ||
| 4/27/2024 | Pending sale | $260,000$132/sqft |
Source: | ||
| 4/17/2024 | Listed for sale | $260,000+168%$132/sqft |
Source: | ||
| 3/12/2008 | Sold | $97,000-40.1%$49/sqft |
Source: Public Record | ||
| 5/23/2007 | Sold | $162,000+27%$82/sqft |
Source: Public Record | ||
Public tax history
| Year | Property taxes | Tax assessment |
|---|---|---|
| 2024 | $2,828 | $165,000 +20.9% |
| 2023 | -- | $136,500 +15.4% |
| 2022 | -- | $118,300 -7.4% |
Find assessor info on the county website
Neighborhood: 48436
Nearby schools
GreatSchools rating
- 6/10Byron Area Elementary SchoolGrades: PK-5Distance: 3 mi
- 5/10Byron Area Middle SchoolGrades: 6-8Distance: 3.3 mi
- 5/10Byron Area High SchoolGrades: 9-12Distance: 3.3 mi
Sell for more on Zillow
Get a free Zillow Showcase℠ listing and you could sell for .
$307,900
2% more+ $6,158
With Zillow Showcase(estimated)
$314,058
