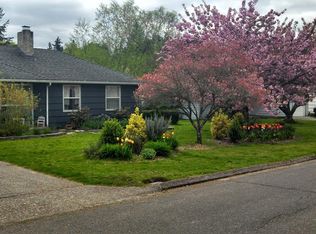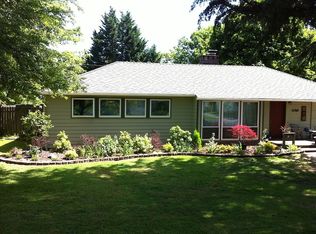Sold
$500,500
12260 SW Edgewood St, Portland, OR 97225
3beds
972sqft
Residential, Single Family Residence
Built in 1949
7,405.2 Square Feet Lot
$509,000 Zestimate®
$515/sqft
$2,681 Estimated rent
Home value
$509,000
$484,000 - $534,000
$2,681/mo
Zestimate® history
Loading...
Owner options
Explore your selling options
What's special
Darling Cedar Hills ranch home, tastefully updated in 2019. You'll love the new oversized kitchen with Quartz countertops and Bertazzoni appliances. Gorgeous hardwoods throughout (tile flooring in bathrooms). Huge fenced yard - ready for your inspiration! All new lighting, gas heat, gas hot water heater, cozy wood burning fireplace, attached garage and more! Conveniently located near Cedar Hills Park & Splash Pad and Cedar Hills Crossing shopping complex.
Zillow last checked: 8 hours ago
Listing updated: June 01, 2023 at 03:29am
Listed by:
Christian Maluo 503-728-8375,
Where, Inc
Bought with:
Tiffany Clark
Engel & Volkers West Portland
Source: RMLS (OR),MLS#: 23561742
Facts & features
Interior
Bedrooms & bathrooms
- Bedrooms: 3
- Bathrooms: 2
- Full bathrooms: 2
- Main level bathrooms: 2
Primary bedroom
- Features: Hardwood Floors, Suite
- Level: Main
- Area: 108
- Dimensions: 12 x 9
Bedroom 2
- Features: Hardwood Floors
- Level: Main
- Area: 100
- Dimensions: 10 x 10
Bedroom 3
- Features: Hardwood Floors
- Level: Main
- Area: 80
- Dimensions: 10 x 8
Dining room
- Features: Hardwood Floors, Patio
- Level: Main
- Area: 54
- Dimensions: 9 x 6
Kitchen
- Features: Gas Appliances, Hardwood Floors, Pantry, Free Standing Range, Free Standing Refrigerator, Quartz
- Level: Main
- Area: 108
- Width: 9
Living room
- Features: Fireplace, Hardwood Floors
- Level: Main
- Area: 190
- Dimensions: 19 x 10
Heating
- Forced Air, Fireplace(s)
Cooling
- None
Appliances
- Included: Dishwasher, Disposal, Free-Standing Gas Range, Free-Standing Refrigerator, Gas Appliances, Range Hood, Stainless Steel Appliance(s), Washer/Dryer, Free-Standing Range, Gas Water Heater
Features
- Pantry, Quartz, Suite
- Flooring: Hardwood, Tile
- Windows: Vinyl Frames
- Basement: Crawl Space
- Number of fireplaces: 1
- Fireplace features: Wood Burning
Interior area
- Total structure area: 972
- Total interior livable area: 972 sqft
Property
Parking
- Total spaces: 1
- Parking features: Driveway, Attached
- Attached garage spaces: 1
- Has uncovered spaces: Yes
Accessibility
- Accessibility features: Garage On Main, Ground Level, Main Floor Bedroom Bath, Minimal Steps, One Level, Walkin Shower, Accessibility
Features
- Stories: 1
- Patio & porch: Porch, Patio
- Exterior features: Yard
- Fencing: Fenced
Lot
- Size: 7,405 sqft
- Features: Level, Sloped, SqFt 7000 to 9999
Details
- Additional structures: Outbuilding
- Parcel number: R59386
- Zoning: R-5
Construction
Type & style
- Home type: SingleFamily
- Architectural style: Cottage,Ranch
- Property subtype: Residential, Single Family Residence
Materials
- Aluminum Siding
- Roof: Composition
Condition
- Resale
- New construction: No
- Year built: 1949
Utilities & green energy
- Gas: Gas
- Sewer: Public Sewer
- Water: Public
- Utilities for property: Cable Connected
Community & neighborhood
Security
- Security features: None
Location
- Region: Portland
- Subdivision: Cedar Hills
HOA & financial
HOA
- Has HOA: Yes
- HOA fee: $156 annually
- Amenities included: Commons, Management
Other
Other facts
- Listing terms: Cash,Conventional,FHA,VA Loan
- Road surface type: Paved
Price history
| Date | Event | Price |
|---|---|---|
| 6/1/2023 | Sold | $500,500-1.9%$515/sqft |
Source: | ||
| 5/2/2023 | Pending sale | $510,000$525/sqft |
Source: | ||
| 4/6/2023 | Price change | $510,000-2.9%$525/sqft |
Source: | ||
| 3/23/2023 | Listed for sale | $525,000+86.4%$540/sqft |
Source: | ||
| 5/22/2019 | Sold | $281,631+1.3%$290/sqft |
Source: | ||
Public tax history
| Year | Property taxes | Tax assessment |
|---|---|---|
| 2024 | $3,500 +6.5% | $187,640 +3% |
| 2023 | $3,287 +3.3% | $182,180 +3% |
| 2022 | $3,180 +3.7% | $176,880 |
Find assessor info on the county website
Neighborhood: 97225
Nearby schools
GreatSchools rating
- 3/10William Walker Elementary SchoolGrades: PK-5Distance: 0.3 mi
- 7/10Cedar Park Middle SchoolGrades: 6-8Distance: 0.4 mi
- 7/10Beaverton High SchoolGrades: 9-12Distance: 1.3 mi
Schools provided by the listing agent
- Elementary: William Walker
- Middle: Cedar Park
- High: Beaverton
Source: RMLS (OR). This data may not be complete. We recommend contacting the local school district to confirm school assignments for this home.
Get a cash offer in 3 minutes
Find out how much your home could sell for in as little as 3 minutes with a no-obligation cash offer.
Estimated market value
$509,000
Get a cash offer in 3 minutes
Find out how much your home could sell for in as little as 3 minutes with a no-obligation cash offer.
Estimated market value
$509,000

