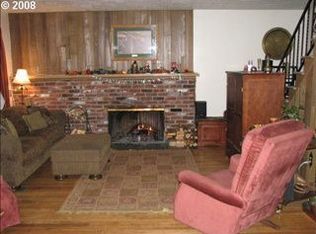Rare Find! Charming craftsman beautifully blends historic character and timeless modern updates.This home has it all! Striking curb appeal, inviting outdoor spaces with incredible patio,mature fruit trees, gorgeous landscape, spacious living room with wood burning fire place, updated kitchen with newer appliances, brick accents and so much more! Location, quality & style! This home is ready for you to move right Minutes to Commonwealth Lake Park.
This property is off market, which means it's not currently listed for sale or rent on Zillow. This may be different from what's available on other websites or public sources.
